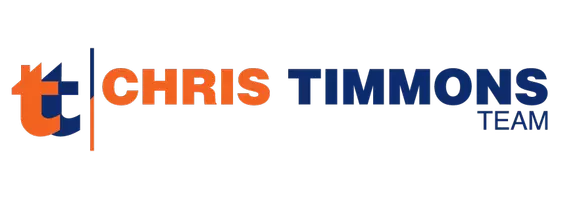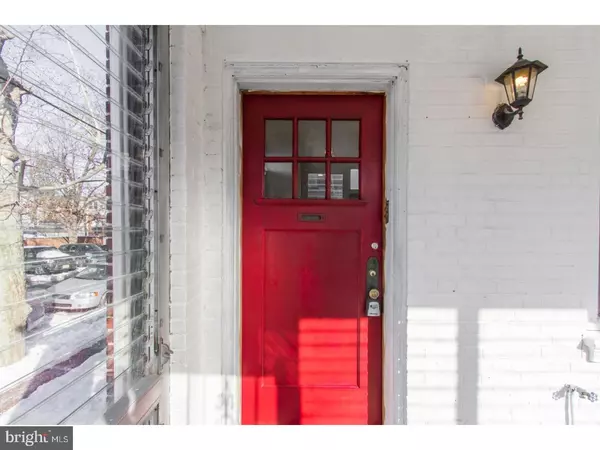For more information regarding the value of a property, please contact us for a free consultation.
Key Details
Sold Price $433,000
Property Type Single Family Home
Sub Type Twin/Semi-Detached
Listing Status Sold
Purchase Type For Sale
Square Footage 2,211 sqft
Price per Sqft $195
Subdivision Girard Estates
MLS Listing ID 1003238875
Sold Date 05/26/17
Style Colonial
Bedrooms 5
Full Baths 3
Half Baths 1
HOA Y/N N
Abv Grd Liv Area 2,211
Originating Board TREND
Year Built 1942
Annual Tax Amount $2,549
Tax Year 2017
Lot Size 2,539 Sqft
Acres 0.06
Lot Dimensions 21X120
Property Description
This newly renovated five bedroom, three and a half bath twin sitting on a corner lot across from the park, in the Girard Estates area of South Philadelphia, retains all the charm and character of the historic area while enjoying all of the modern finishes of today. The front porch with jalousie windows and a flagstone floor leads you into the gracious main level. The large windows flood every level of this home with natural light and the nine foot ceilings make the space seem even more open as it brings the outside in with unobstructed views of the area. There are beautiful hardwood floors throughout the house. The living room is open and welcoming and leads into the dining and kitchen area. The dining room features unique built in shelves enclosed in original wood and glass doors. The kitchen is sleek and clean with bright cabinetry, granite counter tops, designer lighting and stainless appliances. A conveniently located powder room completes the first floor. The back yard is accessed from another jalousie porch with exposed brick and vaulted ceiling. Upstairs, the second floor features three bedrooms and two full bathrooms. The master bedroom faces the front of the house and has two closets and a spa-like en suite with custom tile surrounds for both the tub and the separate shower stall. A decorator vanity with double sinks make this bathroom beautiful and functional. The hall bath that serves the other two bedrooms on this level has the same quality finishes. Another staircase up leads to the third floor with two additional bedrooms and a full bath, as well as a large cedar closet. The unfinished basement provides an opportunity for additional living space as well as ample storage.
Location
State PA
County Philadelphia
Area 19145 (19145)
Zoning RSA3
Rooms
Other Rooms Living Room, Dining Room, Primary Bedroom, Bedroom 2, Bedroom 3, Kitchen, Bedroom 1, Other
Basement Full
Interior
Interior Features Ceiling Fan(s), Breakfast Area
Hot Water Natural Gas
Heating Gas
Cooling Central A/C
Fireplace N
Heat Source Natural Gas
Laundry Basement
Exterior
Fence Other
Water Access N
Accessibility None
Garage N
Building
Story 3+
Sewer Public Sewer
Water Public
Architectural Style Colonial
Level or Stories 3+
Additional Building Above Grade
New Construction N
Schools
School District The School District Of Philadelphia
Others
Senior Community No
Tax ID 262194600
Ownership Fee Simple
Read Less Info
Want to know what your home might be worth? Contact us for a FREE valuation!

Our team is ready to help you sell your home for the highest possible price ASAP

Bought with Matthew Robertson • OCF Realty LLC - Philadelphia
GET MORE INFORMATION




