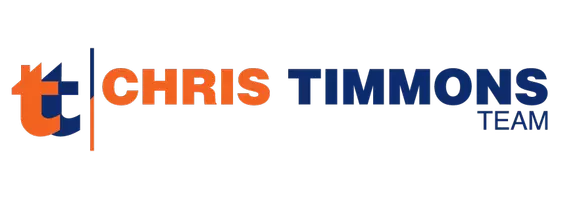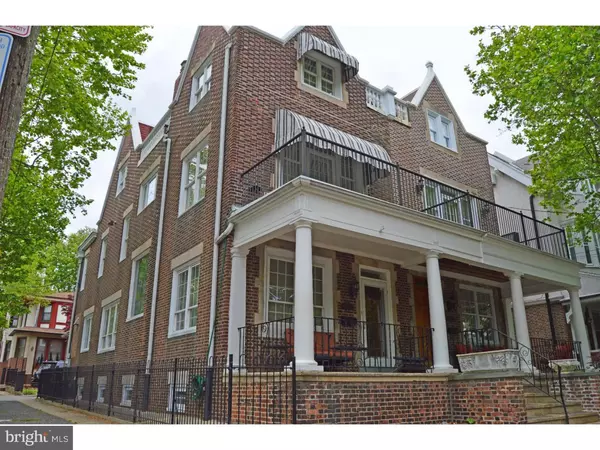For more information regarding the value of a property, please contact us for a free consultation.
Key Details
Sold Price $475,000
Property Type Single Family Home
Sub Type Twin/Semi-Detached
Listing Status Sold
Purchase Type For Sale
Square Footage 2,399 sqft
Price per Sqft $197
Subdivision Girard Estates
MLS Listing ID 1000032246
Sold Date 01/13/17
Style Traditional
Bedrooms 4
Full Baths 2
Half Baths 1
HOA Y/N N
Abv Grd Liv Area 2,048
Originating Board TREND
Year Built 1917
Annual Tax Amount $3,284
Tax Year 2016
Lot Size 2,030 Sqft
Acres 0.05
Lot Dimensions 20X102
Property Description
Make an appointment to see this rarely offered, magnificent, Girard Estate twin. This huge, corner home offers both the classic detail of old with plenty of modern upgrades. Positioned in the heart of South Philadelphia, living here maximizes the best of city living. Enter the home at the relaxing front porch. Take notice of the beautifully restored entry door which leads into the tastefully decorated living room featuring the original, refinished pine hardwood flooring and a grandiose staircase with a breathtaking stained glass window to the upper levels. These impressive floors are highlighted throughout the living and dining areas of this home. The elegant dining area is a very comfortable, light filled space. Perfect for holiday entertaining. The custom kitchen has been completely modernized and is the heart of 2534. This breathtaking space features porcelain floors, alluring granite counter tops accented by a tumbled marble backsplash, custom cabinetry, a stainless steel sub zero refrigerator and a professional Viking range. The kitchen extends out to a comfortable dining area just off an open rear patio which also offers off street parking. The basement is completely finished with warm carpeting, tons of storage, a half bath and laundry area. The second level is comprised of a very large, contemporary bathroom with double sinks, a jacuzzi tub and shower stall. This space is impeccably designed with many upgrades like Grohe fixtures and heated floors. The master bedroom is spacious, well appointed and includes access to a private balcony overlooking this beautiful street. A large second bedroom rounds off this level. The third floor has two very nice bedrooms with a second very well appointed full bathroom and access to a very large attic. 2534 is unlike any home in the area, it truly has it all, size, character, parking and a location that can't be beat!
Location
State PA
County Philadelphia
Area 19145 (19145)
Zoning RSA3
Direction Southeast
Rooms
Other Rooms Living Room, Dining Room, Primary Bedroom, Bedroom 2, Bedroom 3, Kitchen, Family Room, Bedroom 1, Laundry
Basement Full, Fully Finished
Interior
Interior Features Primary Bath(s), Kitchen - Island, Kitchen - Eat-In
Hot Water Natural Gas
Heating Gas, Radiator
Cooling Central A/C
Flooring Wood, Fully Carpeted, Tile/Brick
Equipment Commercial Range, Dishwasher, Disposal
Fireplace N
Appliance Commercial Range, Dishwasher, Disposal
Heat Source Natural Gas
Laundry Basement
Exterior
Exterior Feature Porch(es)
Utilities Available Cable TV
Water Access N
Roof Type Flat,Shingle
Accessibility None
Porch Porch(es)
Garage N
Building
Lot Description Corner
Story 3+
Sewer Public Sewer
Water Public
Architectural Style Traditional
Level or Stories 3+
Additional Building Above Grade, Below Grade
Structure Type 9'+ Ceilings
New Construction N
Schools
School District The School District Of Philadelphia
Others
Senior Community No
Tax ID 262165500
Ownership Fee Simple
Acceptable Financing Conventional, VA, FHA 203(b)
Listing Terms Conventional, VA, FHA 203(b)
Financing Conventional,VA,FHA 203(b)
Read Less Info
Want to know what your home might be worth? Contact us for a FREE valuation!

Our team is ready to help you sell your home for the highest possible price ASAP

Bought with William Festa • William Festa Realty
GET MORE INFORMATION




