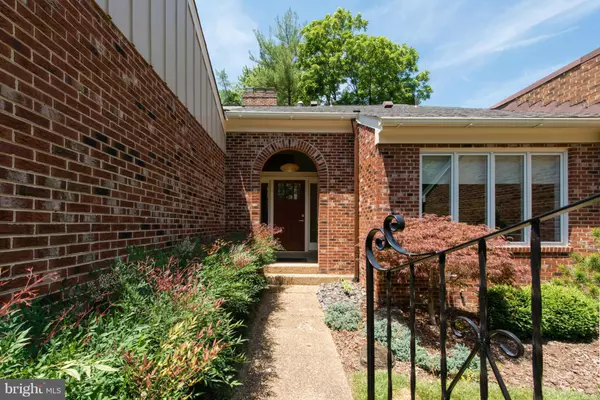For more information regarding the value of a property, please contact us for a free consultation.
Key Details
Sold Price $785,000
Property Type Single Family Home
Sub Type Twin/Semi-Detached
Listing Status Sold
Purchase Type For Sale
Square Footage 3,641 sqft
Price per Sqft $215
Subdivision Rustfield
MLS Listing ID 1000207439
Sold Date 09/13/16
Style Contemporary
Bedrooms 4
Full Baths 3
Half Baths 1
HOA Fees $166/qua
HOA Y/N Y
Abv Grd Liv Area 2,381
Originating Board MRIS
Year Built 1980
Annual Tax Amount $7,633
Tax Year 2016
Lot Size 4,865 Sqft
Acres 0.11
Property Description
Stunning contemporary in downtown Fairfax. Traditional brick exterior gives way to soaring, renovated interior by award-winning local designer Jeff Jenkins. 4 bed/3.5 bath. Three levels w/3,650 total sq. ft. Main-level master suite w/ sumptuous bathroom. One-of-a-kind kitchen crafted from maple & stainless steel. Two fireplaces. 2-car garage. Fenced backyard. Walk to shops & restaurants.
Location
State VA
County Fairfax City
Zoning PD
Rooms
Basement Connecting Stairway, Outside Entrance, Rear Entrance, Daylight, Partial, Fully Finished, Heated, Improved, Walkout Level, Windows
Main Level Bedrooms 1
Interior
Interior Features Kitchen - Gourmet, Dining Area, Kitchen - Eat-In, Primary Bath(s), Entry Level Bedroom, Built-Ins, Window Treatments, Wood Floors, Floor Plan - Open
Hot Water Electric
Heating Heat Pump(s)
Cooling Heat Pump(s), Central A/C
Fireplaces Number 2
Fireplaces Type Fireplace - Glass Doors
Equipment Washer/Dryer Hookups Only, Cooktop, Dishwasher, Disposal, Dryer, Washer, Water Heater, Oven/Range - Electric, Refrigerator, Icemaker
Fireplace Y
Window Features Double Pane,Insulated
Appliance Washer/Dryer Hookups Only, Cooktop, Dishwasher, Disposal, Dryer, Washer, Water Heater, Oven/Range - Electric, Refrigerator, Icemaker
Heat Source Electric
Exterior
Parking Features Garage - Front Entry, Garage Door Opener
Garage Spaces 2.0
Fence Rear
Water Access N
Roof Type Asphalt
Street Surface Paved
Accessibility Roll-in Shower, Grab Bars Mod
Road Frontage Private
Attached Garage 2
Total Parking Spaces 2
Garage Y
Private Pool N
Building
Lot Description Landscaping, No Thru Street
Story 3+
Sewer Public Sewer
Water Public
Architectural Style Contemporary
Level or Stories 3+
Additional Building Above Grade, Below Grade
Structure Type Cathedral Ceilings,2 Story Ceilings
New Construction N
Schools
Elementary Schools Providence
Middle Schools Lanier
High Schools Fairfax
School District Fairfax County Public Schools
Others
HOA Fee Include Lawn Care Front,Lawn Maintenance,Road Maintenance,Snow Removal,Security Gate
Senior Community No
Tax ID 39801
Ownership Fee Simple
Security Features Security System
Special Listing Condition Standard
Read Less Info
Want to know what your home might be worth? Contact us for a FREE valuation!

Our team is ready to help you sell your home for the highest possible price ASAP

Bought with Michael A Makris • McEnearney Associates, Inc.



