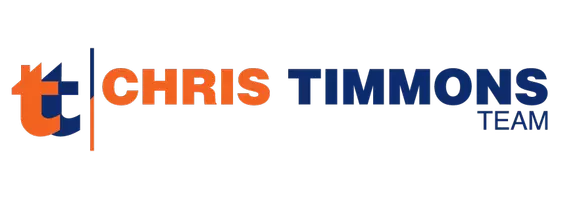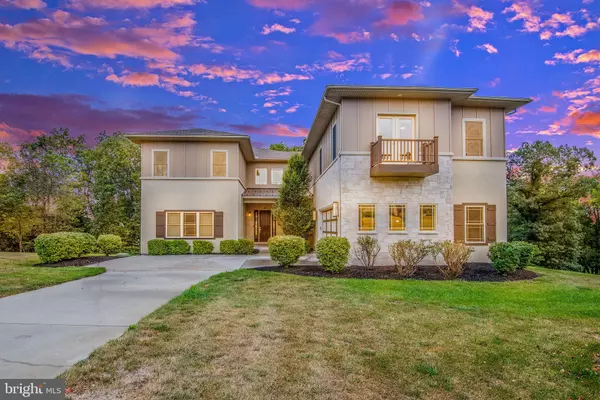For more information regarding the value of a property, please contact us for a free consultation.
Key Details
Sold Price $579,500
Property Type Single Family Home
Sub Type Detached
Listing Status Sold
Purchase Type For Sale
Square Footage 3,996 sqft
Price per Sqft $145
Subdivision Peninsula
MLS Listing ID PACB117086
Sold Date 11/07/19
Style Transitional,Contemporary,Traditional
Bedrooms 6
Full Baths 3
Half Baths 1
HOA Fees $4/ann
HOA Y/N Y
Abv Grd Liv Area 3,996
Originating Board BRIGHT
Year Built 2014
Annual Tax Amount $8,742
Tax Year 2020
Lot Size 0.810 Acres
Acres 0.81
Property Description
Motivated Seller! Take a moment to watch the video tour! This ONE OF A KIND custom built home will blow you away with its minimalist transitional design. Built in 2014, this home is a modern entertainers dream! Be welcomed by a two-story foyer with exotic hardwood floors, stunning open staircase and eye-catching contemporary light fixtures. This home is graced with soaring 10 foot ceilings and 8 inch solid core doors! Walk into a true open concept living room, featuring panoramic sliding glass walls, accentuated by false ceilings and ambient tray lights. The dual sided Gas fireplace features an earthy transitional design of stonework tying into travertine accents within. The Chefs kitchen features abundant shaker cabinetry, dual deep sinks, wine fridge, contemporary butler s pantry, a six-burner stove and deluxe sized island. The over-sized deck has a natural gas hookup for outdoor cooking. Enjoy peaceful seclusion, as this home overlooks the nature preserve trail and Conodoguinet Creek. The setting is gorgeous with lots of wildlife and eagle nesting areas. The covered deck spans the width of the home, with ceiling fans for breezy summer evenings. Behold the turning of leaves in the fall, or the brilliant white veils of the Creek and the shimmer of silvery woods in the winter. Two rooms on the first floor can be used as an Yoga room, Home Gym, office, family, play or guest room. They could alternatively be used as 2 additional bedrooms. The 2nd floor features two master suites, with the primary suite in it's own wing. The Primary master has private access to a dual entry laundry room, oversized walk in closet, a 7x5 tiled shower, freestanding soaking tub, dual vanity and a private commode. The 2nd Master has an on-suite bathroom, walk in closet and a Juliette balcony overlooking Peninsula. Upstairs features a loft for a 2nd living area, as well as 2 additional bedrooms with a hall bath. The home has smart and green features such as a security system, dual Nest thermostats, a high efficiency tank less water heater and Cat 5 / Cat 6 wiring. The well-appointed, heated and bright garage also has space for a workshop, or a 3rd parking space, for your tools, toys or show vehicle. This home is very abundant in space with a walk out, daylight basement for any additional entertaining and storage needs. Don t miss out on Mechanicsburg's Malibu style Gem. You will be delighted by the energizing feel within its walls.
Location
State PA
County Cumberland
Area Silver Spring Twp (14438)
Zoning R1
Direction Northwest
Rooms
Other Rooms Exercise Room, In-Law/auPair/Suite, Office, Bathroom 1, Bathroom 2, Bathroom 3, Half Bath
Basement Daylight, Full, Walkout Level
Main Level Bedrooms 2
Interior
Interior Features Bar, Built-Ins, Butlers Pantry, Ceiling Fan(s), Floor Plan - Open, Kitchen - Island, Pantry, Recessed Lighting, Soaking Tub, Stall Shower, Upgraded Countertops, Walk-in Closet(s), Wet/Dry Bar, Wine Storage, Wood Floors, Other
Hot Water Tankless
Heating Central
Cooling Central A/C
Flooring Hardwood, Carpet, Ceramic Tile
Fireplaces Number 1
Fireplaces Type Double Sided, Free Standing, Gas/Propane, Stone
Equipment Energy Efficient Appliances, Microwave, Oven/Range - Gas, Range Hood, Refrigerator, Six Burner Stove, Stainless Steel Appliances, Water Heater - High-Efficiency, Water Heater - Tankless, Washer - Front Loading, Dryer - Front Loading
Fireplace Y
Window Features Double Pane,Energy Efficient
Appliance Energy Efficient Appliances, Microwave, Oven/Range - Gas, Range Hood, Refrigerator, Six Burner Stove, Stainless Steel Appliances, Water Heater - High-Efficiency, Water Heater - Tankless, Washer - Front Loading, Dryer - Front Loading
Heat Source Natural Gas
Laundry Upper Floor
Exterior
Exterior Feature Porch(es), Balcony, Balconies- Multiple
Parking Features Garage - Side Entry, Garage Door Opener, Additional Storage Area, Oversized, Inside Access
Garage Spaces 7.0
Water Access N
View Creek/Stream, Trees/Woods, Panoramic
Accessibility None
Porch Porch(es), Balcony, Balconies- Multiple
Attached Garage 3
Total Parking Spaces 7
Garage Y
Building
Lot Description Corner, Backs to Trees, Private
Story 2
Sewer Public Sewer
Water Public
Architectural Style Transitional, Contemporary, Traditional
Level or Stories 2
Additional Building Above Grade, Below Grade
New Construction N
Schools
High Schools Cumberland Valley
School District Cumberland Valley
Others
Pets Allowed Y
Senior Community No
Tax ID 38-06-0009-060
Ownership Fee Simple
SqFt Source Assessor
Security Features Monitored
Acceptable Financing Conventional, VA, Cash
Horse Property N
Listing Terms Conventional, VA, Cash
Financing Conventional,VA,Cash
Special Listing Condition Standard
Pets Allowed No Pet Restrictions
Read Less Info
Want to know what your home might be worth? Contact us for a FREE valuation!

Our team is ready to help you sell your home for the highest possible price ASAP

Bought with Non Subscribing Member • Non Subscribing Office



