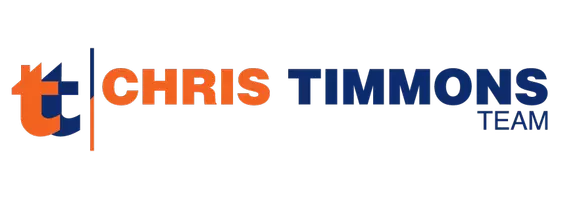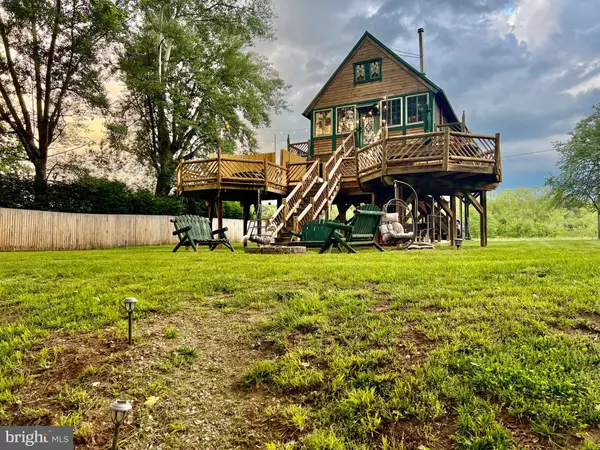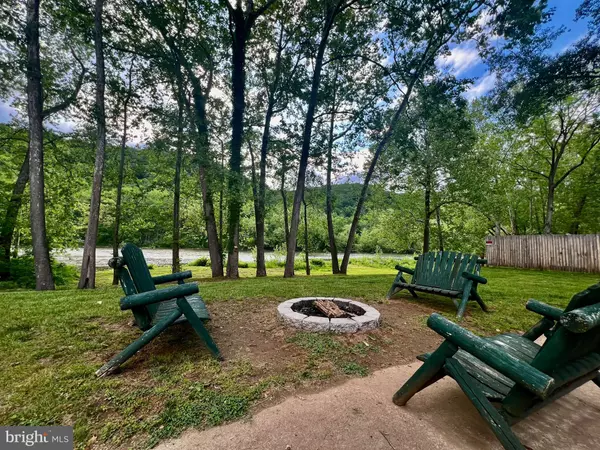For more information regarding the value of a property, please contact us for a free consultation.
Key Details
Sold Price $535,000
Property Type Single Family Home
Sub Type Detached
Listing Status Sold
Purchase Type For Sale
Square Footage 900 sqft
Price per Sqft $594
Subdivision Fort Stover
MLS Listing ID VAPA2004216
Sold Date 12/16/24
Style Cabin/Lodge,Other
Bedrooms 3
Full Baths 1
HOA Y/N N
Abv Grd Liv Area 900
Originating Board BRIGHT
Year Built 2005
Annual Tax Amount $1,826
Tax Year 2022
Lot Size 0.310 Acres
Acres 0.31
Property Description
**AMAZING RIVERFRONT LOG HOME** with NO HOA in sought after Page Co! Have you been dreaming of a log cabin, by the river? Eagle View Riverfront Cabin is it! This home has undergone extensive updates including, but not limited to a new gas fireplace, remodeled kitchen and bathroom, installed washer/dryer, new HVAC, new picture window, and cleared riverfront for better access. The bath and 2 bedrooms are on the main level, with a loft bedroom above. Newly replaced wrap around octagonal front deck(s) are perfect to relax and enjoy the rushing sounds of the Shenandoah River. Newly filled propane tank. Comes fully furnished and new furniture! Eagle View is ranked among Top 10% of Airbnb homes, has a 5 Star Rating, and a “Guest Favorite.” $3000 worth of lumber will be left on the property for use by the new owners for a project of their choice. Cabin was only listed for 9 months in 2024, March - Nov. with 75% occupancy, with summer months having even higher occupancy. This home is season proof and is highly sought after year round!
Location
State VA
County Page
Zoning R-1
Direction West
Rooms
Main Level Bedrooms 2
Interior
Interior Features Bathroom - Stall Shower, Bathroom - Walk-In Shower, Built-Ins, Breakfast Area, Ceiling Fan(s), Combination Kitchen/Living, Curved Staircase, Double/Dual Staircase, Entry Level Bedroom, Family Room Off Kitchen, Floor Plan - Open, Kitchen - Eat-In, Kitchen - Island, Kitchen - Table Space, Pantry, Stain/Lead Glass, Window Treatments, Wood Floors, Other, Flat
Hot Water Electric
Heating Radiant, Space Heater, Other, Wall Unit
Cooling Ceiling Fan(s), Other, Wall Unit, Window Unit(s)
Flooring Wood, Ceramic Tile
Fireplaces Number 2
Fireplaces Type Free Standing, Gas/Propane
Equipment Built-In Microwave, Built-In Range, Dishwasher, Dryer, Refrigerator, Washer, Water Heater
Furnishings Yes
Fireplace Y
Appliance Built-In Microwave, Built-In Range, Dishwasher, Dryer, Refrigerator, Washer, Water Heater
Heat Source Electric, Natural Gas, Other
Laundry Has Laundry, Washer In Unit, Dryer In Unit
Exterior
Exterior Feature Balcony, Deck(s), Patio(s), Porch(es), Terrace
Utilities Available Natural Gas Available, Phone Available, Water Available, Propane, Other, Sewer Available
Water Access Y
Water Access Desc Canoe/Kayak,Fishing Allowed,Private Access,Swimming Allowed
View Water, River, Pasture, Panoramic, Trees/Woods
Roof Type Metal
Street Surface Gravel
Accessibility None
Porch Balcony, Deck(s), Patio(s), Porch(es), Terrace
Road Frontage Private
Garage N
Building
Lot Description Adjoins - Open Space, Backs to Trees, Cleared, Fishing Available, Front Yard, Partly Wooded, Private, Premium, Rear Yard, Road Frontage, Stream/Creek, Trees/Wooded, Other, Year Round Access
Story 2
Foundation Pillar/Post/Pier
Sewer Private Septic Tank, Septic < # of BR
Water Well, Well Permit on File
Architectural Style Cabin/Lodge, Other
Level or Stories 2
Additional Building Above Grade, Below Grade
Structure Type High,Wood Ceilings,Log Walls
New Construction N
Schools
School District Page County Public Schools
Others
Pets Allowed Y
Senior Community No
Tax ID 23A1 1 B 24
Ownership Fee Simple
SqFt Source Estimated
Security Features Smoke Detector
Acceptable Financing Cash, Conventional, Other
Horse Property N
Listing Terms Cash, Conventional, Other
Financing Cash,Conventional,Other
Special Listing Condition Standard
Pets Allowed Case by Case Basis
Read Less Info
Want to know what your home might be worth? Contact us for a FREE valuation!

Our team is ready to help you sell your home for the highest possible price ASAP

Bought with Carmen N Gill • Samson Properties
GET MORE INFORMATION




