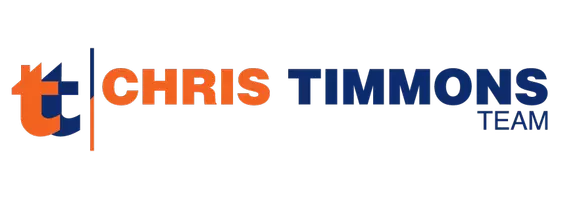For more information regarding the value of a property, please contact us for a free consultation.
Key Details
Sold Price $1,139,000
Property Type Single Family Home
Sub Type Detached
Listing Status Sold
Purchase Type For Sale
Square Footage 2,900 sqft
Price per Sqft $392
Subdivision Lewis Park
MLS Listing ID VAFX2203208
Sold Date 11/26/24
Style Traditional
Bedrooms 5
Full Baths 3
Half Baths 1
HOA Y/N N
Abv Grd Liv Area 2,114
Originating Board BRIGHT
Year Built 1988
Annual Tax Amount $6,718
Tax Year 2015
Lot Size 1.218 Acres
Acres 1.22
Property Description
This impressive property boasts 5 bedrooms, 3.5 bathrooms, an attached garage, and a detached shop with an overhead crane, offering ample space for entertaining. The kitchen showcases quartz waterfall countertops and Café appliances, including a speed oven and a beverage center. The fully finished basement with a private entrance/exit complete with a wet bar, offers extra living space ideal for a home theater, gym, or guest suite.
From the moment you arrive, you'll be captivated by the gorgeous details throughout this home. Every corner has been thoughtfully designed, ensuring no detail is overlooked.
Step outside, and you'll be greeted by over an acre of beautiful flat grounds. The lush backyard is a private oasis, perfect for everything from gardening to hosting backyard barbecues. Whether you're entertaining guests or enjoying a quiet evening under the stars, this outdoor space offers the ideal setting to unwind and embrace the natural beauty around you.
Situated in the sought after neighborhood of Lewis Park, this home offers the best of both worlds: peaceful seclusion with easy access to urban amenities. Enjoy proximity to major commuter routes, with Washington DC, George Mason University, Centreville, Fair Lakes, Burke, and the MGM National Harbor all just a short drive away. Plus, with no HOA, you'll enjoy added privacy & flexibility.
Lewis Park's winding roads and cul-de-sacs enhance the neighborhood's charm, making it the perfect place to call home. Additionally, this property has been upgraded to include the latest in SMART home technology, bringing modern convenience to your everyday life.
Don't miss the chance to make this exquisite residence your own!
Location
State VA
County Fairfax
Zoning 030
Rooms
Other Rooms Living Room, Dining Room, Primary Bedroom, Bedroom 2, Bedroom 3, Bedroom 4, Bedroom 5, Kitchen, Family Room, Basement, Foyer
Basement Daylight, Full, Heated, Connecting Stairway, Fully Finished, Improved, Interior Access, Outside Entrance
Interior
Interior Features Breakfast Area, Family Room Off Kitchen, Kitchen - Gourmet, Kitchen - Island, Dining Area, Upgraded Countertops, Window Treatments, Primary Bath(s), Wood Floors, Floor Plan - Open
Hot Water Electric
Heating Forced Air, Heat Pump(s)
Cooling Central A/C
Fireplaces Number 2
Fireplaces Type Mantel(s), Screen
Equipment Dishwasher, Disposal, Exhaust Fan, Icemaker, Microwave, Refrigerator, Water Heater, Cooktop, Oven - Wall
Fireplace Y
Appliance Dishwasher, Disposal, Exhaust Fan, Icemaker, Microwave, Refrigerator, Water Heater, Cooktop, Oven - Wall
Heat Source Electric
Exterior
Exterior Feature Deck(s)
Parking Features Garage Door Opener, Garage - Front Entry
Garage Spaces 2.0
Water Access N
View Trees/Woods
Accessibility None
Porch Deck(s)
Attached Garage 2
Total Parking Spaces 2
Garage Y
Building
Lot Description Backs to Trees, Backs - Open Common Area, Trees/Wooded
Story 3
Foundation Slab
Sewer Public Sewer
Water Public
Architectural Style Traditional
Level or Stories 3
Additional Building Above Grade, Below Grade
New Construction N
Schools
School District Fairfax County Public Schools
Others
Senior Community No
Tax ID 66-2-4- -3
Ownership Fee Simple
SqFt Source Assessor
Acceptable Financing Cash, Conventional, FHA, VA
Listing Terms Cash, Conventional, FHA, VA
Financing Cash,Conventional,FHA,VA
Special Listing Condition Standard
Read Less Info
Want to know what your home might be worth? Contact us for a FREE valuation!

Our team is ready to help you sell your home for the highest possible price ASAP

Bought with Lindsey P Michaels • Century 21 Redwood Realty



