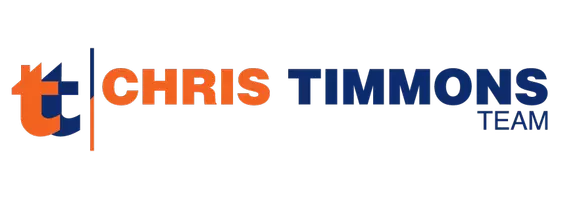For more information regarding the value of a property, please contact us for a free consultation.
Key Details
Sold Price $805,000
Property Type Single Family Home
Sub Type Detached
Listing Status Sold
Purchase Type For Sale
Square Footage 1,868 sqft
Price per Sqft $430
Subdivision Southport
MLS Listing ID VAFX2195956
Sold Date 11/14/24
Style Colonial
Bedrooms 4
Full Baths 2
Half Baths 1
HOA Fees $5/ann
HOA Y/N Y
Abv Grd Liv Area 1,868
Originating Board BRIGHT
Year Built 1983
Annual Tax Amount $8,912
Tax Year 2024
Lot Size 0.296 Acres
Acres 0.3
Property Description
Welcome Home! Nestled in the serene and highly sought-after Southport neighborhood, this stunning 3 level, 4 bedroom, 2.5 bath Colonial won't last long! A tailored sided exterior, 2-car garage, 2 tiered sundeck overlooking a large fenced in yard, an open floor plan with hardwood floors flowing through-out the main level, freshly painted with a neutral color palette and brand new carpeting are just some of the features that make this home so desirable. Spacious room sizes and an abundance of windows create light and airy spaces, while meticulous maintenance and updated kitchen and baths ensure it's move-in ready. Hardwood floors greet you in the open foyer and usher you into an elegant living room where natural light illuminates throughout. The adjoining dining room with plenty of space for all occasions is accented with crown molding and chair railing adding a distinctly tailored feel. Beautifully updated kitchen features stainless steel appliances, gas cooking, granite counters, movable island, recessed lighting, and breakfast area. Family Room off kitchen with brand new carpet and wood burning brick fireplace invites one to relax and unwind; while a powder room and hall closet add storage and convenience and rounds out main level living. Spacious Primary suite with updated ensuite featuring dual sink vanity with marble counters, custom cabinets, oversized shower with decorative tile inlay, glass shower door, and large walk-in closet. 3 spacious secondary bedrooms and full bath also on upper level. Huge, flat backyard is fully fenced and features a shed and fire pit. Perfect for outdoor gatherings, gardening, or simply unwinding amidst nature's tranquility. Convenience is key with the attached 2-car garage providing secure parking and additional storage space. Ideally situated, enjoy nearby amenities such as Lake Accotink and Burke Lake Park. Easy access to the VRE Station. Minutes away from DC, The Pentagon, Ft Belvoir, Reagan National Airport, George Mason, and Metro, this home offers unparalleled convenience. With top-rated schools and excellent commuter options, this colonial residence is a true gem. Water Heater 2024, Roof 2016, Lighting, outlets and Electrical Panel 2017, Pella Windows throughout 2015, New Interior Paint and Carpet 2024. Don't miss the opportunity to make it yours!
Location
State VA
County Fairfax
Zoning 131
Rooms
Other Rooms Living Room, Dining Room, Primary Bedroom, Bedroom 2, Bedroom 3, Bedroom 4, Kitchen, Family Room, Basement, Primary Bathroom, Full Bath, Half Bath
Basement Unfinished
Interior
Interior Features Ceiling Fan(s), Window Treatments
Hot Water Natural Gas
Heating Heat Pump(s)
Cooling Central A/C
Fireplaces Number 1
Fireplaces Type Screen
Equipment Built-In Microwave, Dryer, Washer, Cooktop, Dishwasher, Disposal, Freezer, Refrigerator, Icemaker, Stove, Oven - Wall
Fireplace Y
Appliance Built-In Microwave, Dryer, Washer, Cooktop, Dishwasher, Disposal, Freezer, Refrigerator, Icemaker, Stove, Oven - Wall
Heat Source Electric
Exterior
Parking Features Garage - Front Entry, Garage Door Opener
Garage Spaces 4.0
Water Access N
Accessibility None
Attached Garage 2
Total Parking Spaces 4
Garage Y
Building
Story 3
Foundation Other
Sewer Public Sewer
Water Public
Architectural Style Colonial
Level or Stories 3
Additional Building Above Grade, Below Grade
New Construction N
Schools
Elementary Schools Ravensworth
Middle Schools Lake Braddock Secondary School
High Schools Lake Braddock
School District Fairfax County Public Schools
Others
Senior Community No
Tax ID 0782 19 0153
Ownership Fee Simple
SqFt Source Assessor
Special Listing Condition Standard
Read Less Info
Want to know what your home might be worth? Contact us for a FREE valuation!

Our team is ready to help you sell your home for the highest possible price ASAP

Bought with Victor P Llewellyn • Long & Foster Real Estate, Inc.

