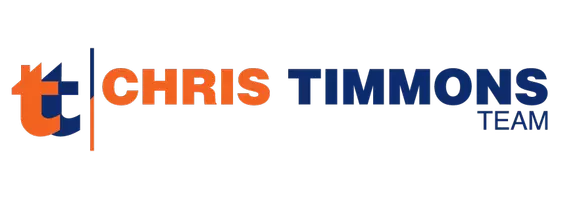For more information regarding the value of a property, please contact us for a free consultation.
Key Details
Sold Price $775,000
Property Type Single Family Home
Sub Type Detached
Listing Status Sold
Purchase Type For Sale
Square Footage 2,912 sqft
Price per Sqft $266
Subdivision Cobbdale
MLS Listing ID VAFC2005094
Sold Date 10/18/24
Style Raised Ranch/Rambler
Bedrooms 5
Full Baths 3
HOA Y/N N
Abv Grd Liv Area 2,912
Originating Board BRIGHT
Year Built 1965
Annual Tax Amount $7,588
Tax Year 2024
Lot Size 0.505 Acres
Acres 0.51
Property Description
Uncover the potential of this hidden gem in the coveted Cobbdale subdivision of Fairfax City, available for the first time since 2000! This spacious 5-bedroom, 3-bath home sits on a stunning half-acre lot, offering a canvas for your imagination to flourish. With solid bones and a fantastic layout, this property is primed for transformation into your dream home.
The main level features a bright and airy living room, where large windows invite an abundance of natural light, creating a warm and inviting atmosphere. The recreation area is a blank slate, ready for your creative vision—envision hosting lively game nights, crafting a cozy home theater, or designing the ultimate entertainment hub.
Step outside to your private oasis! The expansive backyard and deck are perfect for outdoor entertaining, family gatherings, or peaceful mornings sipping coffee while soaking in the serene surroundings.
With a generous driveway providing ample parking, this home is ideally located near Amazon Fresh, Compass Coffee, and downtown Fairfax, ensuring convenience at your fingertips. Plus, with easy access to I-66 and Rt. 50, commuting to Tysons, DC, or the Pentagon is a breeze. Create the lifestyle you've always dreamed of.
Location
State VA
County Fairfax City
Zoning RL
Rooms
Other Rooms Living Room, Dining Room, Primary Bedroom, Bedroom 2, Bedroom 3, Bedroom 4, Bedroom 5, Kitchen, Family Room, Study, Laundry, Other, Office, Storage Room, Utility Room, Workshop, Bedroom 6, Attic
Basement Side Entrance, Full, Walkout Level
Main Level Bedrooms 3
Interior
Interior Features Kitchen - Table Space, Dining Area, Window Treatments, Entry Level Bedroom, Primary Bath(s), Wood Floors, Floor Plan - Traditional
Hot Water Electric
Heating Forced Air
Cooling Central A/C
Fireplaces Number 2
Fireplaces Type Equipment, Mantel(s), Screen, Wood, Gas/Propane
Equipment Dryer, Washer, Cooktop, Dishwasher, Disposal, Refrigerator, Oven - Wall
Fireplace Y
Appliance Dryer, Washer, Cooktop, Dishwasher, Disposal, Refrigerator, Oven - Wall
Heat Source Natural Gas Available, Oil
Laundry Has Laundry
Exterior
Exterior Feature Deck(s)
Garage Spaces 6.0
Water Access N
View Garden/Lawn, Trees/Woods
Roof Type Composite
Street Surface Black Top
Accessibility Other Bath Mod, Ramp - Main Level
Porch Deck(s)
Road Frontage City/County
Total Parking Spaces 6
Garage N
Building
Lot Description Backs to Trees
Story 2
Foundation Permanent
Sewer Public Sewer
Water Public
Architectural Style Raised Ranch/Rambler
Level or Stories 2
Additional Building Above Grade, Below Grade
New Construction N
Schools
Elementary Schools Providence
Middle Schools Katherine Johnson
High Schools Fairfax
School District Fairfax County Public Schools
Others
Pets Allowed Y
Senior Community No
Tax ID 57 1 05 056
Ownership Fee Simple
SqFt Source Assessor
Special Listing Condition Standard
Pets Allowed No Pet Restrictions
Read Less Info
Want to know what your home might be worth? Contact us for a FREE valuation!

Our team is ready to help you sell your home for the highest possible price ASAP

Bought with Mark R. Cabrera • Samson Properties



