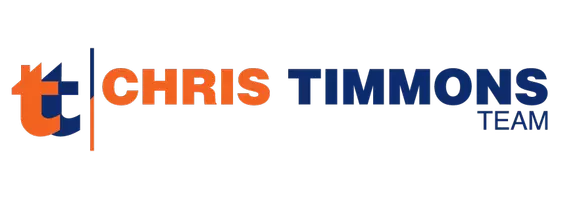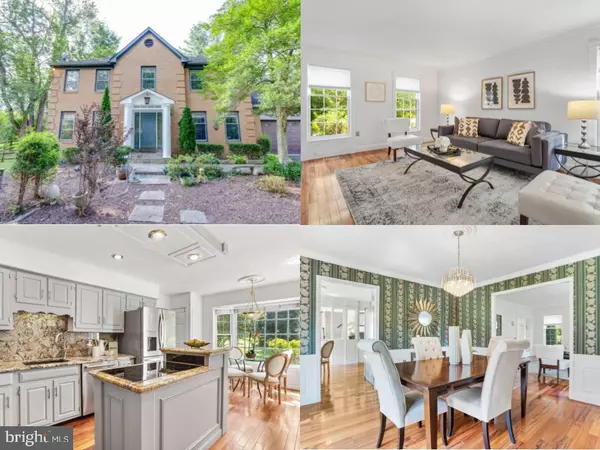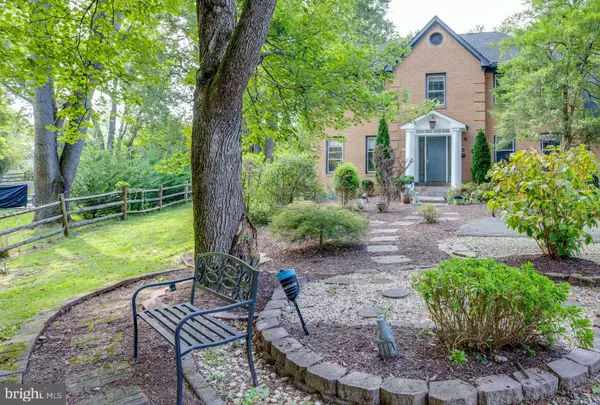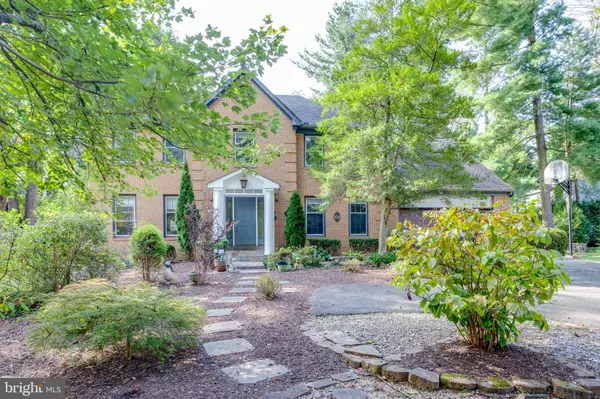For more information regarding the value of a property, please contact us for a free consultation.
Key Details
Sold Price $1,106,500
Property Type Single Family Home
Sub Type Detached
Listing Status Sold
Purchase Type For Sale
Square Footage 4,140 sqft
Price per Sqft $267
Subdivision Popes Head View
MLS Listing ID VAFX2197624
Sold Date 10/11/24
Style Colonial
Bedrooms 4
Full Baths 2
Half Baths 1
HOA Y/N N
Abv Grd Liv Area 3,040
Originating Board BRIGHT
Year Built 1983
Annual Tax Amount $10,917
Tax Year 2024
Lot Size 0.665 Acres
Acres 0.66
Property Description
Welcome to this brilliant 4-bedroom, 2.5-bathroom colonial situated on a serene 0.66-acre lot in the highly sought-after Woodson School Pyramid. As you enter, you'll be greeted by a spacious foyer with a grand staircase to the second floor and access to the main-level private study, ideal for working from home or quiet reading time. The formal living and dining room on the main level are perfect for entertaining guests, but you will spend most of your time enjoying the large eat-in kitchen and adjacent two-story family room filled with an abundance of natural light. There is a second staircase to the upper level as well as access to a powder room and large laundry/mud room that leads to the oversized 2-car garage. From the family room doors open to the expansive composite deck overlooking a picturesque, fenced-in backyard – a perfect spot for outdoor gatherings and relaxation. The upper level boasts four generously sized bedrooms and two fully renovated bathrooms. The primary suite has a walk-in closet and a private gleaming white bathroom with custom tilework, a soaking tub, and large separate shower. The lower level features a large recreation room with built-in cabinets and generous unfinished space for storage or a future bathroom. Additional highlights include a a long, private driveway offering ample parking and beautiful landscaping. This home combines space, comfort, and privacy in an excellent location near major commuting routes, shopping, restaurants, and plenty of outdoor parks and trails!
Location
State VA
County Fairfax
Zoning 030
Rooms
Other Rooms Living Room, Dining Room, Primary Bedroom, Bedroom 2, Bedroom 3, Bedroom 4, Kitchen, Family Room, Foyer, Laundry, Mud Room, Other, Office, Recreation Room, Storage Room, Primary Bathroom, Full Bath, Half Bath
Basement Interior Access, Fully Finished
Interior
Interior Features Ceiling Fan(s), Window Treatments, Formal/Separate Dining Room, Kitchen - Eat-In, Wood Floors, Additional Stairway
Hot Water Electric
Heating Heat Pump(s)
Cooling Central A/C
Flooring Hardwood, Engineered Wood, Carpet
Fireplaces Number 1
Fireplaces Type Screen
Equipment Dryer, Washer, Cooktop, Dishwasher, Disposal, Refrigerator, Icemaker, Oven - Wall
Fireplace Y
Appliance Dryer, Washer, Cooktop, Dishwasher, Disposal, Refrigerator, Icemaker, Oven - Wall
Heat Source Electric
Laundry Has Laundry, Main Floor
Exterior
Parking Features Garage - Front Entry, Garage Door Opener
Garage Spaces 6.0
Fence Rear
Water Access N
Accessibility None
Attached Garage 2
Total Parking Spaces 6
Garage Y
Building
Lot Description Landscaping
Story 3
Foundation Other
Sewer Private Septic Tank
Water Public
Architectural Style Colonial
Level or Stories 3
Additional Building Above Grade, Below Grade
New Construction N
Schools
Elementary Schools Oak View
Middle Schools Frost
High Schools Woodson
School District Fairfax County Public Schools
Others
Senior Community No
Tax ID 0672 12 0002
Ownership Fee Simple
SqFt Source Assessor
Special Listing Condition Standard
Read Less Info
Want to know what your home might be worth? Contact us for a FREE valuation!

Our team is ready to help you sell your home for the highest possible price ASAP

Bought with Samuel Dweck • TTR Sotheby's International Realty



