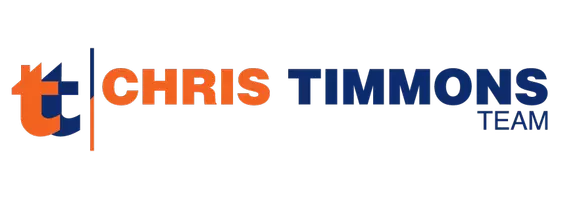For more information regarding the value of a property, please contact us for a free consultation.
Key Details
Sold Price $900,000
Property Type Townhouse
Sub Type End of Row/Townhouse
Listing Status Sold
Purchase Type For Sale
Square Footage 2,440 sqft
Price per Sqft $368
Subdivision Fairfax Gateway
MLS Listing ID VAFX2194178
Sold Date 08/30/24
Style Colonial
Bedrooms 3
Full Baths 3
Half Baths 1
HOA Fees $188/mo
HOA Y/N Y
Abv Grd Liv Area 2,152
Originating Board BRIGHT
Year Built 2005
Annual Tax Amount $8,411
Tax Year 2024
Lot Size 2,843 Sqft
Acres 0.07
Property Description
Location! Location! This beautiful all-brick end-unit townhouse is a rare find, located just a stone's throw from George Mason University. Situated within the Woodson High School, Frost Middle School and Oak View Elementary school boundaries, and within walking distance of numerous shops and restaurants, this sought-after Fairfax Gateway property offers convenience and elegance.
This meticulously finished townhouse features sophisticated styling throughout. The main level boasts plantation shutters that appeal to those with discerning taste, while crown molding, chair railing, and shadow box accents enhance the formal living and dining areas. With 9+ foot ceilings and hardwood floors throughout, the family room off the kitchen opens to a spacious deck perfect for outdoor relaxation. The gourmet kitchen is a chef's dream, featuring upgraded appliances, a cooktop, a wall oven, granite countertops, and cherry cabinets.
The lower level includes a private entrance from the oversized 2-car garage, offering additional storage and convenience. This level also features a family room, a full bath, and a versatile den/office space that could serve as an additional bedroom. A small cloakroom perfect for coats and shoes.
On the upper level, the large owner's suite includes walk-in closets and a luxurious bathroom with a separate shower and soaking tub, dual vanities, and tile floors. Additionally, there are 2 more bedrooms, a full bath, and a laundry room. In the second-floor living area, there is an additional storage room, handy for hanging or placing items, adding extra storage space that is quite unique.
The entire house has been freshly painted, making it move-in ready. Recent upgrades include a Microwave (2022), Oven and Washer (2023), and a Hot Water Heater Tank (2024).
Location
State VA
County Fairfax
Zoning 312
Direction North
Rooms
Basement Daylight, Full, Front Entrance, Fully Finished, Full, Garage Access, Heated, Interior Access, Outside Entrance, Rear Entrance, Walkout Level, Windows
Interior
Hot Water Natural Gas
Heating Central, Heat Pump(s)
Cooling Central A/C
Fireplaces Number 1
Fireplaces Type Electric
Equipment Built-In Microwave, Dishwasher, Disposal, Dryer, Cooktop, Dryer - Electric, Exhaust Fan, Icemaker, Microwave, Oven - Single, Oven - Wall, Refrigerator, Range Hood, Stainless Steel Appliances, Washer, Water Heater
Furnishings No
Fireplace Y
Window Features Double Pane
Appliance Built-In Microwave, Dishwasher, Disposal, Dryer, Cooktop, Dryer - Electric, Exhaust Fan, Icemaker, Microwave, Oven - Single, Oven - Wall, Refrigerator, Range Hood, Stainless Steel Appliances, Washer, Water Heater
Heat Source Electric, Central
Laundry Upper Floor
Exterior
Exterior Feature Deck(s), Patio(s)
Parking Features Garage - Front Entry
Garage Spaces 4.0
Water Access N
Accessibility None
Porch Deck(s), Patio(s)
Attached Garage 2
Total Parking Spaces 4
Garage Y
Building
Story 3
Foundation Concrete Perimeter
Sewer Public Sewer
Water Public
Architectural Style Colonial
Level or Stories 3
Additional Building Above Grade, Below Grade
New Construction N
Schools
Elementary Schools Oak View
Middle Schools Frost
High Schools Woodson
School District Fairfax County Public Schools
Others
HOA Fee Include Common Area Maintenance,Lawn Maintenance,Management
Senior Community No
Tax ID 0574 18 0015
Ownership Fee Simple
SqFt Source Assessor
Horse Property N
Special Listing Condition Standard
Read Less Info
Want to know what your home might be worth? Contact us for a FREE valuation!

Our team is ready to help you sell your home for the highest possible price ASAP

Bought with Michael Anastasio • Pearson Smith Realty, LLC



