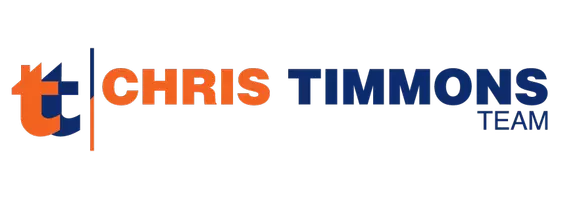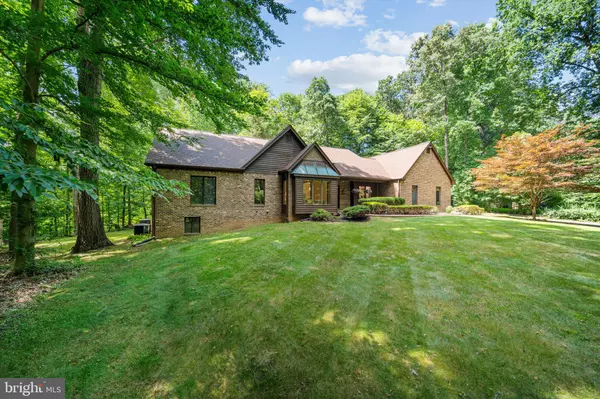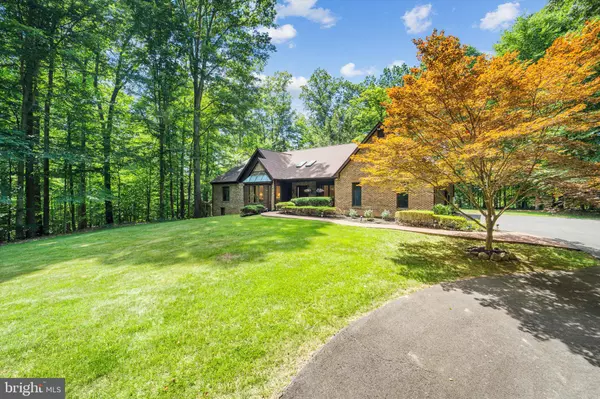For more information regarding the value of a property, please contact us for a free consultation.
Key Details
Sold Price $1,311,000
Property Type Single Family Home
Sub Type Detached
Listing Status Sold
Purchase Type For Sale
Square Footage 5,156 sqft
Price per Sqft $254
Subdivision Jean M Bailey
MLS Listing ID VAFX2182284
Sold Date 07/03/24
Style Ranch/Rambler
Bedrooms 4
Full Baths 3
Half Baths 1
HOA Y/N N
Abv Grd Liv Area 3,063
Originating Board BRIGHT
Year Built 1988
Annual Tax Amount $12,299
Tax Year 2024
Lot Size 2.689 Acres
Acres 2.69
Property Description
OFFER DEADLINE: MONDAY JUNE 24th at NOON! Welcome home to this one-of-a-kind country oasis nestled on a private 2.5+ acre wooded lot in the heart of Fairfax County. This sought-after ranch-style home boasts 4 bedrooms, 3 full baths, and 1 half bath. One level of living at its best featuring an open kitchen with room for a full-sized table that adjoins the family room and dining room for a seamless flow great for entertaining or daily living. Gorgeous hardwood floors, recessed lighting, and beautiful wood trim. Oversized primary bedroom with walk-in closet, skylight, and primary bath with large soaking tub, double vanity, and separate shower. Large windows throughout the home provide abundant natural light and show off this gorgeous property filled with mature trees. The spacious fully finished walkout basement is filled with natural light and has a wood-burning fireplace, a full bath, and tons of storage. Newer roof, HVAC (2022), and water heaters (2017, 2020). A large deck and brick patio are perfect for gathering or relaxing overlooking your private lot. Large storage shed perfect for garden equipment, mowers, and more. The home has been freshly painted throughout and is ready for the next owners to put your special touch on it. Centrally located with easy access to commuter roads (Fairfax County Pkwy., I-66, US-28, and US-29), minutes from GMU, and multiple shopping and dining options. Welcome home!
Location
State VA
County Fairfax
Zoning 030
Rooms
Other Rooms Dining Room, Primary Bedroom, Bedroom 2, Bedroom 3, Bedroom 4, Kitchen, Family Room, Basement, Foyer, Laundry, Mud Room, Office, Storage Room, Bathroom 2, Primary Bathroom, Full Bath, Half Bath
Basement Fully Finished, Full
Main Level Bedrooms 4
Interior
Interior Features Breakfast Area, Cedar Closet(s), Crown Moldings, Dining Area, Entry Level Bedroom, Family Room Off Kitchen, Floor Plan - Traditional, Formal/Separate Dining Room, Kitchen - Eat-In, Kitchen - Island, Kitchen - Table Space, Recessed Lighting, Skylight(s), Soaking Tub, Walk-in Closet(s), Wet/Dry Bar
Hot Water Electric
Heating Heat Pump(s)
Cooling Heat Pump(s), Zoned, Central A/C
Flooring Hardwood, Ceramic Tile, Carpet
Fireplaces Number 2
Fireplaces Type Fireplace - Glass Doors
Equipment Cooktop - Down Draft, Dishwasher, Disposal, Dryer, Exhaust Fan, Icemaker, Built-In Microwave, Microwave, Oven - Wall, Refrigerator, Water Heater
Furnishings No
Fireplace Y
Window Features Casement,Skylights
Appliance Cooktop - Down Draft, Dishwasher, Disposal, Dryer, Exhaust Fan, Icemaker, Built-In Microwave, Microwave, Oven - Wall, Refrigerator, Water Heater
Heat Source Electric
Laundry Main Floor
Exterior
Parking Features Garage - Side Entry, Garage Door Opener
Garage Spaces 2.0
Utilities Available Electric Available, Cable TV Available, Phone Available
Water Access N
Roof Type Asphalt
Accessibility Level Entry - Main
Attached Garage 2
Total Parking Spaces 2
Garage Y
Building
Lot Description Backs to Trees, Landscaping, Trees/Wooded
Story 2
Foundation Block
Sewer Septic = # of BR
Water Public
Architectural Style Ranch/Rambler
Level or Stories 2
Additional Building Above Grade, Below Grade
Structure Type Cathedral Ceilings,Dry Wall
New Construction N
Schools
Elementary Schools Oak View
Middle Schools Frost
High Schools Woodson
School District Fairfax County Public Schools
Others
Senior Community No
Tax ID 0674 10 F1
Ownership Fee Simple
SqFt Source Assessor
Acceptable Financing Cash, Conventional, FHA
Listing Terms Cash, Conventional, FHA
Financing Cash,Conventional,FHA
Special Listing Condition Standard
Read Less Info
Want to know what your home might be worth? Contact us for a FREE valuation!

Our team is ready to help you sell your home for the highest possible price ASAP

Bought with Cheryl H Wood • Redfin Corporation



