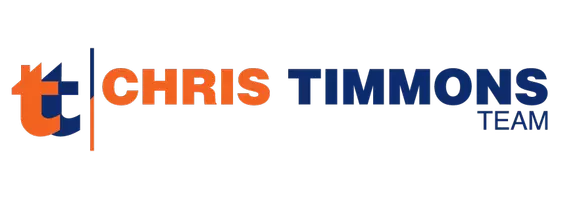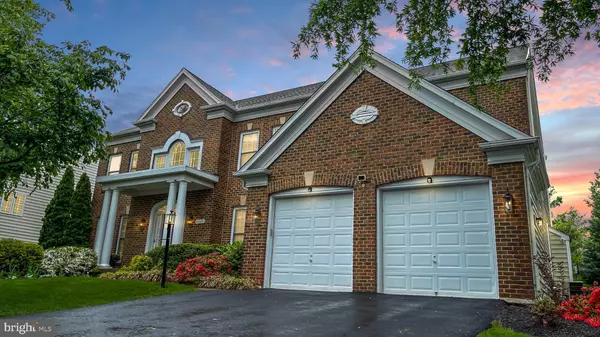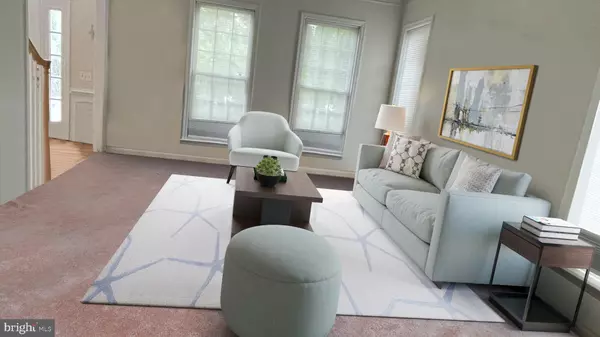For more information regarding the value of a property, please contact us for a free consultation.
Key Details
Sold Price $969,000
Property Type Single Family Home
Sub Type Detached
Listing Status Sold
Purchase Type For Sale
Square Footage 5,382 sqft
Price per Sqft $180
Subdivision Heatherbrook
MLS Listing ID VAFX2133292
Sold Date 07/21/23
Style Colonial
Bedrooms 4
Full Baths 4
Half Baths 1
HOA Fees $95/qua
HOA Y/N Y
Abv Grd Liv Area 3,782
Originating Board BRIGHT
Year Built 2003
Annual Tax Amount $10,283
Tax Year 2023
Lot Size 10,426 Sqft
Acres 0.24
Property Description
Welcome to 4974 Collin Chase Pl! Over 5,300 of living space with an exquisite living experience with its thoughtfully designed interior, luxurious features, and picturesque outdoor spaces. This home is sure to captivate those seeking both elegance and functionality in a prime residential location!
This home has all the perfect spaces: an executive office, formal living and dining room, spacious gourmet kitchen, a breakfast room, an enormous family room, a primary suite a true sanctuary with and a spa-like ensuite bathroom, 3 additional bedrooms plus 2 additional full baths in upper level, a bedroom/den with a full bath and a very very generous size rec room with a walk-up basement! Newer carpet in upper level & roof shingles (2 years old) | Shops, restaurants & malls within minutes | Thank you for touring this home!
Location
State VA
County Fairfax
Zoning 121
Rooms
Other Rooms Living Room, Dining Room, Primary Bedroom, Bedroom 2, Bedroom 3, Bedroom 4, Kitchen, Den, Breakfast Room, Office, Recreation Room
Basement Full
Interior
Interior Features Breakfast Area, Chair Railings, Crown Moldings, Family Room Off Kitchen, Formal/Separate Dining Room, Soaking Tub
Hot Water Natural Gas
Heating Forced Air
Cooling Central A/C
Flooring Hardwood, Fully Carpeted
Fireplaces Number 1
Fireplaces Type Gas/Propane
Equipment Cooktop, Disposal, Dishwasher, Refrigerator, Washer, Dryer, Built-In Microwave, Icemaker
Fireplace Y
Window Features Double Pane
Appliance Cooktop, Disposal, Dishwasher, Refrigerator, Washer, Dryer, Built-In Microwave, Icemaker
Heat Source Natural Gas
Laundry Main Floor
Exterior
Exterior Feature Deck(s), Porch(es)
Parking Features Garage - Front Entry
Garage Spaces 2.0
Water Access N
Roof Type Architectural Shingle
Accessibility None
Porch Deck(s), Porch(es)
Attached Garage 2
Total Parking Spaces 2
Garage Y
Building
Story 3
Foundation Concrete Perimeter
Sewer Public Sewer
Water Public
Architectural Style Colonial
Level or Stories 3
Additional Building Above Grade, Below Grade
Structure Type 2 Story Ceilings,9'+ Ceilings,High,Tray Ceilings
New Construction N
Schools
Elementary Schools Powell
Middle Schools Katherine Johnson
High Schools Fairfax
School District Fairfax County Public Schools
Others
Senior Community No
Tax ID 0551 28 0086
Ownership Fee Simple
SqFt Source Assessor
Acceptable Financing Cash, Conventional, FHA, VA
Listing Terms Cash, Conventional, FHA, VA
Financing Cash,Conventional,FHA,VA
Special Listing Condition Standard
Read Less Info
Want to know what your home might be worth? Contact us for a FREE valuation!

Our team is ready to help you sell your home for the highest possible price ASAP

Bought with Sanjiv D Shah • Samson Properties



