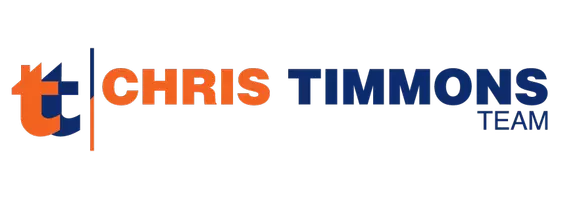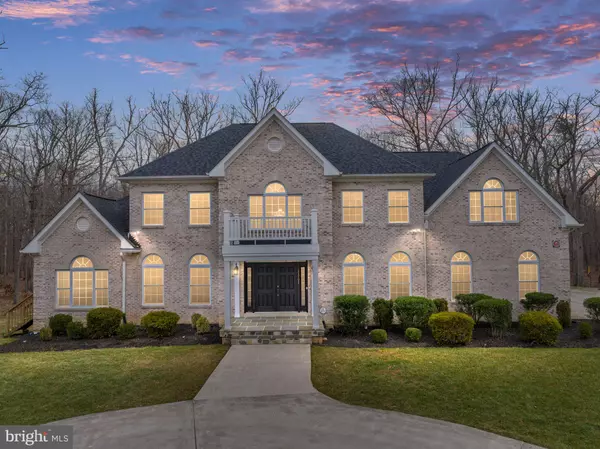For more information regarding the value of a property, please contact us for a free consultation.
Key Details
Sold Price $1,551,000
Property Type Single Family Home
Sub Type Detached
Listing Status Sold
Purchase Type For Sale
Square Footage 6,336 sqft
Price per Sqft $244
Subdivision Lincoln Park
MLS Listing ID VAFX2113710
Sold Date 03/17/23
Style Colonial
Bedrooms 5
Full Baths 4
Half Baths 1
HOA Y/N N
Abv Grd Liv Area 4,236
Originating Board BRIGHT
Year Built 2007
Annual Tax Amount $12,866
Tax Year 2022
Lot Size 3.791 Acres
Acres 3.79
Property Description
Enter your own private Oasis tucked away on an impressive 3.79 acre corner lot surrounded by a gated driveway and multi-zoned sprinklers for simple maintenance. Welcomed with exemplary curb appeal and featuring a brand new 1 year old roof, this custom built home is the perfect balance of convenience, luxury and comfort that stands out from its surroundings. Step inside to be met with high ceilings complimenting formal living/dining spaces plus an office with an additional separate access off the main level. The Grand family room will sure to hold endless memories of entertaining in style, plenty of natural light and gorgeous wood floors. The kitchen encompasses luxurious granite countertops coupled with stainless steel appliances providing generous storage space amidst ample natural light streaming through large windows - creating an open concept atmosphere ideal for hosting and bringing out the inner chef in you!
The upstairs level comfortably accommodates 4 large size bedrooms with three full size bathrooms all nicely renovated. Owners Suite is the ideal space to accustom two walk in closets, sitting room and you're at home spa like master bath with free standing tub and extended mosaic tiled shower. The entire home has been freshly painted with neutralized hues of warmth. The lower level walkup basement is perfect for those movie nights in or extended family parties who like to go BIG. The additional two rooms gives you endless utilization and the addition of cabinets and counter space with mini fridge is more than ideal. Full bathroom and speakers throughout. Close to commuter routes, restaurants shopping and more. Owner has spared no expense on details. Your retreat mere miles away from everything.
Location
State VA
County Fairfax
Zoning 030
Rooms
Basement Full, Fully Finished, Walkout Level
Main Level Bedrooms 1
Interior
Interior Features Additional Stairway, Bar, Breakfast Area, Carpet, Ceiling Fan(s), Combination Kitchen/Living, Crown Moldings, Dining Area, Double/Dual Staircase, Family Room Off Kitchen, Formal/Separate Dining Room, Kitchen - Gourmet, Pantry, Recessed Lighting, Soaking Tub, Sound System, Sprinkler System, Store/Office, Water Treat System, Wet/Dry Bar, Wood Floors
Hot Water Electric
Heating Heat Pump(s)
Cooling Central A/C
Fireplaces Number 1
Fireplaces Type Gas/Propane
Equipment Built-In Microwave, Dishwasher, Cooktop, Disposal, Humidifier, Oven - Wall
Fireplace Y
Appliance Built-In Microwave, Dishwasher, Cooktop, Disposal, Humidifier, Oven - Wall
Heat Source Propane - Leased
Laundry Main Floor
Exterior
Parking Features Garage - Side Entry, Garage Door Opener, Inside Access
Garage Spaces 3.0
Water Access N
Roof Type Architectural Shingle
Accessibility Other
Attached Garage 3
Total Parking Spaces 3
Garage Y
Building
Story 3
Foundation Concrete Perimeter
Sewer Public Sewer
Water Well
Architectural Style Colonial
Level or Stories 3
Additional Building Above Grade, Below Grade
New Construction N
Schools
Elementary Schools Fairfax Villa
Middle Schools Frost
High Schools Woodson
School District Fairfax County Public Schools
Others
Senior Community No
Tax ID 0672 06 0001
Ownership Fee Simple
SqFt Source Assessor
Acceptable Financing Cash, Conventional, VA
Listing Terms Cash, Conventional, VA
Financing Cash,Conventional,VA
Special Listing Condition Standard
Read Less Info
Want to know what your home might be worth? Contact us for a FREE valuation!

Our team is ready to help you sell your home for the highest possible price ASAP

Bought with Amanda White • Nova Home Hunters Realty



