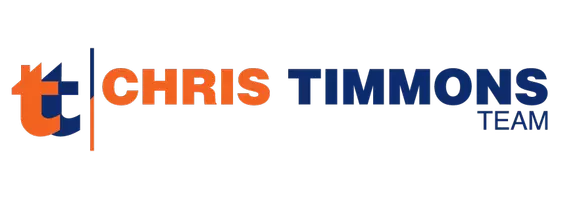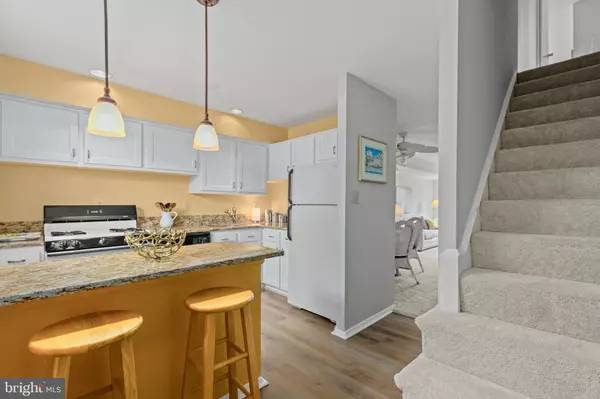For more information regarding the value of a property, please contact us for a free consultation.
Key Details
Sold Price $290,000
Property Type Condo
Sub Type Condo/Co-op
Listing Status Sold
Purchase Type For Sale
Square Footage 952 sqft
Price per Sqft $304
Subdivision Oxford Row Condos
MLS Listing ID VAFC2000236
Sold Date 09/17/21
Style Colonial
Bedrooms 2
Full Baths 1
Half Baths 1
Condo Fees $295/mo
HOA Y/N N
Abv Grd Liv Area 952
Originating Board BRIGHT
Year Built 1964
Annual Tax Amount $2,627
Tax Year 2021
Property Description
OFFER DEADLINE - 5PM Monday 8/23. Bright and charming 2-level townhome-style condo - RARE 952 sq ft unit - one of the LARGEST in the complex! Spacious main level features open concept living/dining room w/ walkout to patio, powder room w/ wainscoting and updated pedestal sink, inviting kitchen w/ white shaker cabinets, gorgeous granite counters, BRAND NEW luxury vinyl plank flooring, breakfast bar, and pass through window to dining room. The upper level offers an expansive primary bedroom w/ ample closet space, second bedroom, and large full bathroom w/ updated lighting and newer vanity/sink. Large, fenced ground-level patio overlooking courtyard - perfect for relaxing or entertaining! Washer/dryer in unit. Numerous special features and updates include: fresh neutral paint, BRAND NEW carpet on upper level, newer furnace (2020), newer A/C (2018), custom drapes and premium window treatments, ceiling fans, and assigned parking just STEPS from front door! Coveted Oxford Row condos have LOW monthly condo fee that includes trash, water, and popular amenities such as a pool, state-of-the-art fitness center, and tot lot! FANTASTIC location offers plenty of nearby shopping - Fair Oaks Mall, Wal-Mart, Wegman's, Lowe's, Aldi, CVS, and TONS of dining options! Commuter's dream - quick and easy access to I-66, Rt 50 and US-29!
Location
State VA
County Fairfax City
Zoning RMF
Rooms
Other Rooms Living Room, Dining Room, Primary Bedroom, Bedroom 2, Kitchen, Full Bath, Half Bath
Interior
Interior Features Combination Dining/Living, Floor Plan - Open, Kitchen - Island, Upgraded Countertops, Wainscotting, Window Treatments, Ceiling Fan(s)
Hot Water Electric
Heating Forced Air
Cooling Central A/C
Equipment Dishwasher, Disposal, Dryer, Exhaust Fan, Oven/Range - Gas, Refrigerator, Washer
Furnishings No
Fireplace N
Window Features Double Pane
Appliance Dishwasher, Disposal, Dryer, Exhaust Fan, Oven/Range - Gas, Refrigerator, Washer
Heat Source Natural Gas
Laundry Dryer In Unit, Washer In Unit
Exterior
Exterior Feature Patio(s)
Parking On Site 2
Fence Rear
Amenities Available Community Center, Jog/Walk Path, Pool - Outdoor, Fitness Center, Exercise Room, Tot Lots/Playground
Water Access N
Accessibility None
Porch Patio(s)
Garage N
Building
Story 2
Sewer Public Sewer
Water Public
Architectural Style Colonial
Level or Stories 2
Additional Building Above Grade, Below Grade
New Construction N
Schools
School District Fairfax County Public Schools
Others
Pets Allowed Y
HOA Fee Include Common Area Maintenance,Ext Bldg Maint,Insurance,Pool(s),Sewer,Snow Removal,Trash,Water
Senior Community No
Tax ID 57 1 06 02 023
Ownership Condominium
Special Listing Condition Standard
Pets Allowed Cats OK, Dogs OK
Read Less Info
Want to know what your home might be worth? Contact us for a FREE valuation!

Our team is ready to help you sell your home for the highest possible price ASAP

Bought with Mercy F Lugo-Struthers • Casals, Realtors



