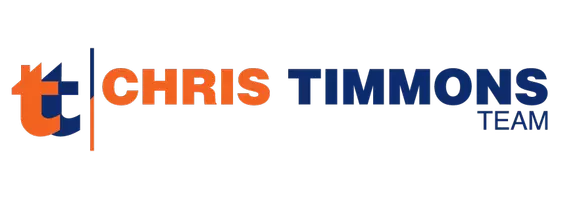For more information regarding the value of a property, please contact us for a free consultation.
Key Details
Sold Price $490,000
Property Type Townhouse
Sub Type Interior Row/Townhouse
Listing Status Sold
Purchase Type For Sale
Square Footage 1,804 sqft
Price per Sqft $271
Subdivision Whitpain Farm
MLS Listing ID PAMC2051290
Sold Date 10/31/22
Style Contemporary
Bedrooms 2
Full Baths 2
HOA Fees $500/mo
HOA Y/N Y
Abv Grd Liv Area 1,804
Originating Board BRIGHT
Year Built 1983
Annual Tax Amount $4,814
Tax Year 2022
Lot Size 3,920 Sqft
Acres 0.09
Lot Dimensions 45.00 x 0.00
Property Description
Welcome to 2 Bridle Lane in the desirable, gated community of Whitpain Farm. This expanded Prophecy model offers an open floor plan with large living and dining room and a separately zoned sunroom with southern exposure. The spacious, eat in kitchen with wood cabinets, corian countertops and tile backsplash has sliding doors to the flagstone patio. The primary bedroom features a walk-in closet and two additional closets and a spacious, updated bathroom with tile floor, custom vanity, linen closet and stall shower. A sliding door from the primary bedroom provides access to the flagstone patio. The second bedroom has custom built-in cabinetry and a second bathroom with tub and shower. The partially finished basement offers additional living space and plenty of storage. A two car attached garage opens to a conveniently located laundry room. WhitpainFarm residents enjoy 113 acres in a beautiful setting surrounded by specimen trees and a manicured landscape. Amenities include a pool, 2 tennis courts and the original Manor House, which is available to homeowners for private functions. Close to transportation, shopping and restaurants of Ambler and Chestnut Hill, with easy access to center city Philadelphia. Don't miss this special property!
Location
State PA
County Montgomery
Area Whitpain Twp (10666)
Zoning R8
Rooms
Basement Full
Main Level Bedrooms 2
Interior
Hot Water Natural Gas
Heating Hot Water
Cooling Central A/C
Fireplaces Number 1
Heat Source Natural Gas
Exterior
Parking Features Other
Garage Spaces 1.0
Amenities Available Tennis Courts, Pool - Outdoor
Water Access N
Accessibility Other
Attached Garage 1
Total Parking Spaces 1
Garage Y
Building
Story 1
Foundation Block
Sewer Public Sewer
Water Public
Architectural Style Contemporary
Level or Stories 1
Additional Building Above Grade, Below Grade
New Construction N
Schools
High Schools Wissahickon
School District Wissahickon
Others
HOA Fee Include Lawn Maintenance,Snow Removal,Trash,Pool(s),Common Area Maintenance
Senior Community Yes
Age Restriction 55
Tax ID 66-00-00528-027
Ownership Fee Simple
SqFt Source Estimated
Acceptable Financing Cash, Conventional, FHA, VA
Listing Terms Cash, Conventional, FHA, VA
Financing Cash,Conventional,FHA,VA
Special Listing Condition Standard
Read Less Info
Want to know what your home might be worth? Contact us for a FREE valuation!

Our team is ready to help you sell your home for the highest possible price ASAP

Bought with Shawn Dwayne Pigford • BHHS Fox & Roach-Blue Bell



