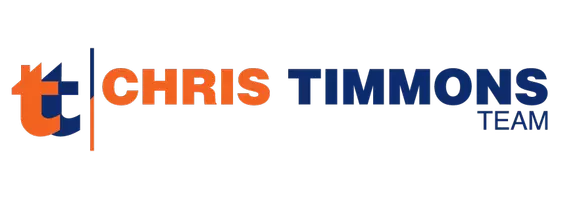For more information regarding the value of a property, please contact us for a free consultation.
Key Details
Sold Price $575,000
Property Type Townhouse
Sub Type Interior Row/Townhouse
Listing Status Sold
Purchase Type For Sale
Square Footage 2,560 sqft
Price per Sqft $224
Subdivision Holly Acres
MLS Listing ID VAFX1184634
Sold Date 05/05/21
Style Colonial
Bedrooms 3
Full Baths 2
Half Baths 2
HOA Fees $130/mo
HOA Y/N Y
Abv Grd Liv Area 2,560
Originating Board BRIGHT
Year Built 2005
Annual Tax Amount $5,653
Tax Year 2021
Lot Size 1,760 Sqft
Acres 0.04
Property Description
Beautifully updated, and ready to move in this townhouse boasts the largest floorpan in Holly Acres. This immaculate 4-story townhouse with a walk-out basement patio invites comfort. With 3 bedrooms, 2 full and 2 half baths, generous living space and stylish finishes, New Roof 2019 , All new toilets and many upgrades thru out..... you'll enjoy a perfect setting for relaxing and entertaining. Beautiful incredibly unique hardwood floors made of Brazilian Acacia throughout the main level. So much natural light flow throughout the home's open, airy layout. Other special highlights include a charming gas fireplace, ceiling fans in each room, tons of storage space, and ready-for-cable wiring. Dont forget the 2 car garage with paved driveway making for easy parking for you and your guests. Enjoy gatherings in the generously-sized living/dining area graced by bright windows that pour in the light from 3 walls of the main level. The recently-renovated gourmet kitchen will inspire your inner chef with its corner kitchen features and immaculate fantasy brown granite counters, stainless steel appliances, including center island with seating nooks on each side of the kitchen. Ascend to the upper level, and marvel and the spacious bedrooms and ample closet space with ceiling fan in each bedroom. Primary bedroom features vaulted ceiling with walk-in closet. Amazing primary bath with glass enclosed shower and beautiful soaking tub. Private lab makes for extra convenience. Also dual his and hers vanities make this a super spacious primary bath. Laundry room and full bath next to other bedrooms close out the upper level. The lower level spacious family room includes 2 wall light flooded nook, and adjoining cozy gas fireplace. Garage, large storage closet, and half bath close out the lower level. The 2nd lower level features spacious fitness area with walkout mud room to the wood fenced semi-private back yard and patio. Convenient to Ft Belvoir and less than one mile from Huntley Meadow park. Not on a through street, tucked away yet less than a mile from shopping and easy access to Route 1. High quality well maintained town home providing convince and luxury this wont last long! Call Sonia Iqbal at 703-209-0702.
Location
State VA
County Fairfax
Zoning 212
Rooms
Other Rooms Living Room, Dining Room, Primary Bedroom, Bedroom 2, Bedroom 3, Kitchen, Family Room, Laundry, Recreation Room, Workshop, Primary Bathroom
Interior
Interior Features Attic, Carpet, Ceiling Fan(s), Dining Area, Family Room Off Kitchen
Hot Water Natural Gas
Heating Central
Cooling Central A/C
Flooring Hardwood
Fireplaces Number 1
Fireplaces Type Gas/Propane
Equipment Built-In Microwave, Built-In Range, Dishwasher, Disposal, Dryer - Front Loading, Icemaker, Oven/Range - Gas, Refrigerator, Stainless Steel Appliances, Washer - Front Loading, Water Heater
Fireplace Y
Window Features Double Pane,Palladian,Screens
Appliance Built-In Microwave, Built-In Range, Dishwasher, Disposal, Dryer - Front Loading, Icemaker, Oven/Range - Gas, Refrigerator, Stainless Steel Appliances, Washer - Front Loading, Water Heater
Heat Source Natural Gas
Laundry Upper Floor
Exterior
Exterior Feature Breezeway, Patio(s)
Parking Features Garage Door Opener
Garage Spaces 2.0
Fence Wood
Utilities Available Cable TV, Natural Gas Available, Phone Available, Electric Available
Amenities Available Tot Lots/Playground, Picnic Area, Other
Water Access N
Roof Type Shingle
Accessibility None
Porch Breezeway, Patio(s)
Attached Garage 2
Total Parking Spaces 2
Garage Y
Building
Story 4
Sewer Public Sewer
Water Public
Architectural Style Colonial
Level or Stories 4
Additional Building Above Grade, Below Grade
New Construction N
Schools
Elementary Schools Hybla Valley
Middle Schools Sandburg
High Schools West Potomac
School District Fairfax County Public Schools
Others
Pets Allowed Y
Senior Community No
Tax ID 0924 12 0034A
Ownership Fee Simple
SqFt Source Assessor
Horse Property N
Special Listing Condition Standard
Pets Allowed No Pet Restrictions
Read Less Info
Want to know what your home might be worth? Contact us for a FREE valuation!

Our team is ready to help you sell your home for the highest possible price ASAP

Bought with Altaf S Mohamed • Compass



