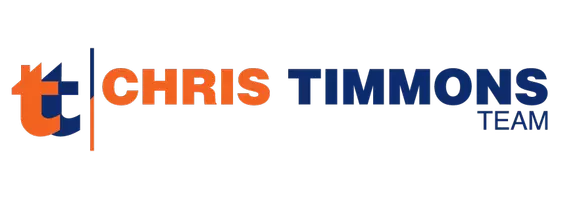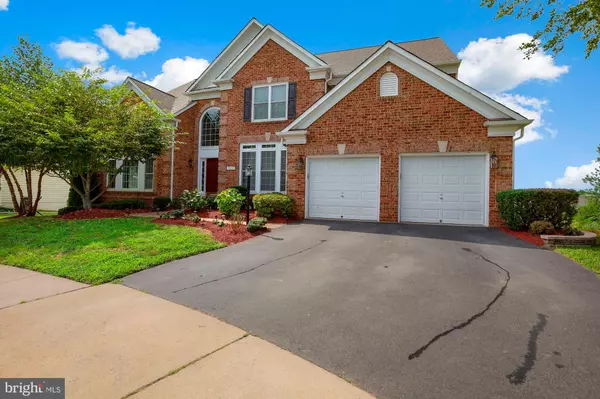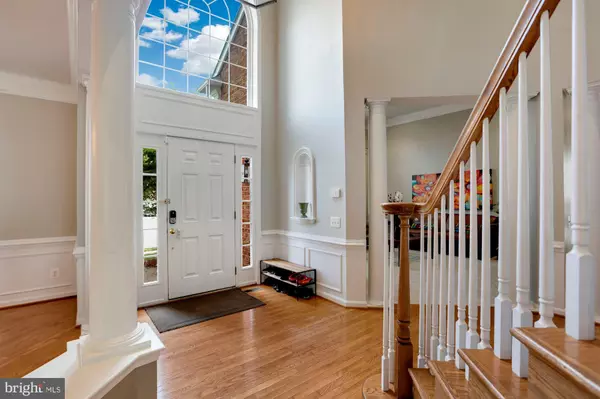For more information regarding the value of a property, please contact us for a free consultation.
Key Details
Sold Price $967,500
Property Type Single Family Home
Sub Type Detached
Listing Status Sold
Purchase Type For Sale
Square Footage 6,656 sqft
Price per Sqft $145
Subdivision Heatherbrook
MLS Listing ID VAFX1150020
Sold Date 09/29/20
Style Colonial
Bedrooms 7
Full Baths 5
Half Baths 2
HOA Fees $70/qua
HOA Y/N Y
Abv Grd Liv Area 4,436
Originating Board BRIGHT
Year Built 2004
Annual Tax Amount $10,037
Tax Year 2020
Lot Size 0.260 Acres
Acres 0.26
Property Description
Sun filled and Spacious Wentworth model with over 6,600 sq ft, brick front colonial detached home with 2 car garage, 7 bedrooms, 5 full bathrooms, 2 powder rooms, 9-10' ceilings with dual staircase on a Cul De Sac lot! Fabulous hardwood floors and new Carpet throughout the house. The gourmet kitchen comes with granite countertops, large center island with seating area, 42-inch cabinets, butler's pantry, stainless steel appliances, 6 burner gas cooktop, double wall oven and built-in desk area and tiled flooring. The breakfast room opens to a private deck with Connecting staircase to the patio. Large Laundry room with storage and sink. Spacious Family room has scratch resistant wood flooring, gas fireplace, ceiling fan, recessed lighting and is open to the kitchen. The owners suite has a sitting area, tastefully remodelled bathroom with double vanities, soaking tub, separate shower, and large walk-in closet with custom organisation. Upstairs jack & jill bath has a double vanity sink and custom touches. The finished walk out basement has 2 bedroom's, a den/bedroom, 2 full bathroom, wet bar(provision for stove with venting option) and a home theater. The whole house has a water softener/ Water filtration system and most of the lights in the home are smart lights. New roof 2018. Awesome location for easy commute and shopping. Within 5 minutes to Rt 66, Fairfax County Parkway and Fair Lakes shopping center.
Location
State VA
County Fairfax
Zoning 121
Rooms
Basement Walkout Level, Daylight, Full, Fully Finished, Sump Pump, Windows
Interior
Interior Features Bar, Breakfast Area, Carpet, Ceiling Fan(s), Chair Railings, Crown Moldings, Dining Area, Double/Dual Staircase, Family Room Off Kitchen, Floor Plan - Open, Kitchen - Gourmet, Kitchen - Island, Laundry Chute, Pantry, Recessed Lighting, Soaking Tub, Store/Office, Walk-in Closet(s), Water Treat System, Window Treatments, Wood Floors
Hot Water Natural Gas, 60+ Gallon Tank
Heating Forced Air, Zoned
Cooling Central A/C, Zoned
Fireplaces Number 1
Equipment Built-In Microwave, Cooktop, Dishwasher, Disposal, Dryer, Exhaust Fan, Freezer, Microwave, Oven - Double, Refrigerator, Washer, Water Heater
Fireplace Y
Appliance Built-In Microwave, Cooktop, Dishwasher, Disposal, Dryer, Exhaust Fan, Freezer, Microwave, Oven - Double, Refrigerator, Washer, Water Heater
Heat Source Natural Gas
Laundry Main Floor
Exterior
Exterior Feature Deck(s)
Parking Features Garage - Front Entry, Garage Door Opener
Garage Spaces 2.0
Water Access N
Accessibility Doors - Lever Handle(s), Doors - Swing In
Porch Deck(s)
Attached Garage 2
Total Parking Spaces 2
Garage Y
Building
Story 3
Sewer Public Sewer
Water Public
Architectural Style Colonial
Level or Stories 3
Additional Building Above Grade, Below Grade
New Construction N
Schools
Elementary Schools Powell
Middle Schools Katherine Johnson
High Schools Fairfax
School District Fairfax County Public Schools
Others
HOA Fee Include Management,Road Maintenance,Snow Removal,Trash
Senior Community No
Tax ID 0552 11 0077
Ownership Fee Simple
SqFt Source Assessor
Special Listing Condition Standard
Read Less Info
Want to know what your home might be worth? Contact us for a FREE valuation!

Our team is ready to help you sell your home for the highest possible price ASAP

Bought with Joseph J Facenda Jr. • RE/MAX Gateway, LLC



