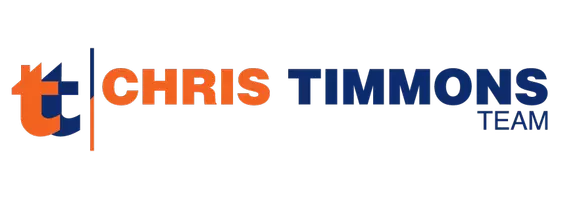For more information regarding the value of a property, please contact us for a free consultation.
Key Details
Sold Price $375,000
Property Type Single Family Home
Sub Type Detached
Listing Status Sold
Purchase Type For Sale
Square Footage 3,764 sqft
Price per Sqft $99
Subdivision Ginger Fields
MLS Listing ID PACB123000
Sold Date 06/30/20
Style Traditional
Bedrooms 4
Full Baths 3
Half Baths 1
HOA Y/N N
Abv Grd Liv Area 2,764
Originating Board BRIGHT
Year Built 2003
Annual Tax Amount $4,274
Tax Year 2019
Lot Size 8,276 Sqft
Acres 0.19
Property Description
Due to Governor Tom Wolf's mandate regarding COVID-19, we are currently unable to allow any in-person showings of our listed properties. Contact your agent for more information. Exceptional curb appeal, incredible homesite and a spectacular open floor plan in this Silver Spring township home. A soaring 2 story entryway with hardwood floors welcomes you into this beautiful home in Cumberland Valley Schools. Spectacular kitchen with center island, stainless steel appliances, gas stove, tile backsplash and a double bowl sink which opens into the vaulted breakfast area offering an abundance of natural light. Dining room with chair rail and double crown molding. Spacious and cozy family room features a floor to ceiling stone gas fireplace. Enjoy evenings on the spacious deck with vinyl railing overlooking the sprawling rear yard backing to green space. Finished lower level with rec room, game room, built in bar, full bath and a home gym. Owners suite with dual walk in closets and sumptuous owner bath includes a tile shower, soaking tub and double bowl sink. Energy efficient gas heat. 2 car garage.1st floor laundry and 1st floor home office. Exceptional opportunity in the highly sought after community of Ginger Fields with immediate access to all the conveniences of the Carlisle Pike including restaurants, shopping and more! For a "live" virtual showing or pre-recorded video, contact the listing agent.
Location
State PA
County Cumberland
Area Silver Spring Twp (14438)
Zoning RESIDENTIAL
Rooms
Other Rooms Living Room, Dining Room, Primary Bedroom, Bedroom 2, Bedroom 3, Bedroom 4, Kitchen, Breakfast Room, Office, Bonus Room
Basement Fully Finished, Walkout Level
Interior
Interior Features Carpet, Ceiling Fan(s), Crown Moldings, Dining Area, Formal/Separate Dining Room, Kitchen - Eat-In, Pantry, Recessed Lighting, Soaking Tub, Stall Shower, Upgraded Countertops, Walk-in Closet(s), Wet/Dry Bar, Wood Floors
Heating Forced Air
Cooling Central A/C
Flooring Carpet, Ceramic Tile, Hardwood
Fireplaces Number 1
Fireplaces Type Stone
Equipment Built-In Microwave, Dishwasher, Oven/Range - Gas, Stainless Steel Appliances
Fireplace Y
Appliance Built-In Microwave, Dishwasher, Oven/Range - Gas, Stainless Steel Appliances
Heat Source Natural Gas
Laundry Main Floor
Exterior
Exterior Feature Deck(s)
Parking Features Garage - Front Entry
Garage Spaces 2.0
Water Access N
Roof Type Asphalt,Fiberglass,Shingle
Accessibility None
Porch Deck(s)
Attached Garage 2
Total Parking Spaces 2
Garage Y
Building
Story 2
Sewer Public Sewer
Water Public
Architectural Style Traditional
Level or Stories 2
Additional Building Above Grade, Below Grade
Structure Type Vaulted Ceilings
New Construction N
Schools
Elementary Schools Silver Spring
Middle Schools Eagle View
High Schools Cumberland Valley
School District Cumberland Valley
Others
Senior Community No
Tax ID 38-21-0291-132
Ownership Fee Simple
SqFt Source Assessor
Acceptable Financing Cash, Conventional, FHA, VA
Listing Terms Cash, Conventional, FHA, VA
Financing Cash,Conventional,FHA,VA
Special Listing Condition Standard
Read Less Info
Want to know what your home might be worth? Contact us for a FREE valuation!

Our team is ready to help you sell your home for the highest possible price ASAP

Bought with JASON PETRONIS • Coldwell Banker Realty



