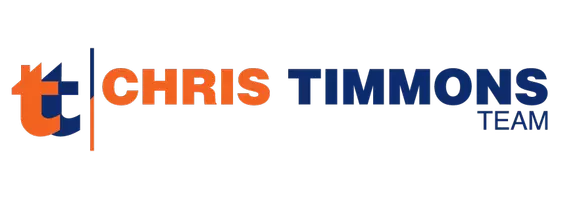For more information regarding the value of a property, please contact us for a free consultation.
Key Details
Sold Price $1,195,000
Property Type Single Family Home
Sub Type Detached
Listing Status Sold
Purchase Type For Sale
Square Footage 6,976 sqft
Price per Sqft $171
Subdivision Heatherbrook
MLS Listing ID VAFX2064948
Sold Date 07/15/22
Style Colonial
Bedrooms 4
Full Baths 4
Half Baths 2
HOA Fees $75/qua
HOA Y/N Y
Abv Grd Liv Area 4,676
Originating Board BRIGHT
Year Built 2004
Annual Tax Amount $11,362
Tax Year 2021
Lot Size 10,426 Sqft
Acres 0.24
Property Description
Pictureyourself in a beautifully modernAll 3 fully finished levelshome (4 bedrooms, 4 full baths, 2 half baths,2 dens,2-car garage) withover 7,000 sq ftof fully upgraded and recently renovated Colonial Home! 1/4 acre corner lothome with many options and numerous upgrades-well maintained backyardand in sought-after, quiet Heatherbrook community.The gem of the house is the beautifullylandscapedfront and back yards with a stone patio, brick side walkway, and paved driveway.
The first level features 2 storiesmodern style foyer, the main floor library perfect for an office, an expanded family room with a fireplace andliving room, adining room for guests, and 2 half-baths on the main level. a modernopen kitchen with a large center island, a premier main level floor plan with a sunny Florida room adjacentto the kitchen-Newstainless-steelappliancesfilled witha 36" fresh hood fan, 36" inch cooktop, and wall oven with built-in microwave.New fresh touchedwhite gourmet cabinets,New LVF floorings through the whole main level. The sunfilled, warm sunroom backs out to the stone patio. New laundry room cabinets and sink.
As you go up follow the new beautiful iron baluster stairs to the upper level: 3 bedrooms and 3 full bathrooms, master bedroom with newly updated master bath: New Corian countertop, new cabinets, and new ceiling recessed lights, square modern bathtub, andwith newly tiled floors,new towel bar, All upper levels with new carpets, new paint, and new lighting.
Fully finished basement:All hardwood flooring,Open floor plan, sunfilled walk-up basement,upgraded with huge media/ entertainment room-movie screen, all surrounding sound speaker systems are installed on the ceiling of the walls and the base, lots of equipment space on the shelves)large den with a closet which can be used as an extra bedroom for guests,Granite counter kitchen with beverage fridge,luxury full bath, spacious exercise room, huge recreation room, and a cozy family room. Plenty of storage spaces in the storage room and utility room.Like new modern Upgraded and finishes throughout the entire home! Newly painted walk-up basement with the following fully remodeled, upgrades allthroughout the house: new lighting, new towel bar, new towel hanger, and new tile floorings. New paints, New carpets, and new doorknobs. On the main level/upper level-9-windows (marked Yellow stickers) were ordered and will be installed, and a new laundry room with cabinets and sink. Outside feature -Sprinklersystem (as-is), new roof (2018), the exterior of the house power washed (2022), the new exterior of the house painted (2022), new screens on the windows installed, new lighting installed (front and garage door), the HVAC system in the basement (2021), and landscaping regularly maintained and managed by the professional landscaping company.
Luxury home with spectacular high-end finishes conveniently located near major commuting routes.Perfect location right off route (I-66, Rte 28, Rte 29, Rte 50, and Fairfax County Parkway), as well as just minutes away from Dulles International Airport and Fairfax County Government Center with plenty of shopping(Fair lakesshopping center, Fairoaks Oaks mall, Food markets(Wegman, Costo,wholefood,) and restaurants(Capital grill, Sweetwater), close to Stringfellow park & ride, Stringfellow soccer park, Arrowhead Park, ***9-windows installed on 5th May 2022, Sprinkler system AS IS Condition
Location
State VA
County Fairfax
Zoning 121
Rooms
Other Rooms Living Room, Dining Room, Primary Bedroom, Bedroom 2, Bedroom 3, Kitchen, Game Room, Family Room, Library, Foyer, Bedroom 1, Other, Solarium, Bathroom 1, Bathroom 2, Bathroom 3
Basement Connecting Stairway, Daylight, Full, Fully Finished, Heated, Improved, Interior Access, Rear Entrance, Space For Rooms, Walkout Stairs, Windows
Interior
Interior Features Breakfast Area, Combination Kitchen/Dining, Kitchen - Island, Dining Area, Primary Bath(s), Chair Railings, Crown Moldings, Double/Dual Staircase, Window Treatments, Upgraded Countertops, Wet/Dry Bar, Wood Floors, Floor Plan - Open, Laundry Chute
Hot Water Natural Gas
Heating Forced Air, Central
Cooling Central A/C
Fireplaces Number 1
Fireplaces Type Fireplace - Glass Doors
Equipment Dishwasher, Disposal, Dryer, Dual Flush Toilets, Exhaust Fan, Icemaker, Microwave, Oven - Double, Oven - Self Cleaning, Oven/Range - Gas, Range Hood, Refrigerator, Washer
Fireplace Y
Appliance Dishwasher, Disposal, Dryer, Dual Flush Toilets, Exhaust Fan, Icemaker, Microwave, Oven - Double, Oven - Self Cleaning, Oven/Range - Gas, Range Hood, Refrigerator, Washer
Heat Source Natural Gas
Exterior
Parking Features Garage Door Opener, Garage - Front Entry
Garage Spaces 4.0
Water Access N
Accessibility None
Attached Garage 2
Total Parking Spaces 4
Garage Y
Building
Story 3
Foundation Concrete Perimeter
Sewer Public Sewer
Water Public
Architectural Style Colonial
Level or Stories 3
Additional Building Above Grade, Below Grade
New Construction N
Schools
Elementary Schools Powell
Middle Schools Katherine Johnson
High Schools Fairfax
School District Fairfax County Public Schools
Others
Pets Allowed Y
HOA Fee Include Snow Removal,Trash
Senior Community No
Tax ID 0552 11 0070
Ownership Fee Simple
SqFt Source Assessor
Acceptable Financing Cash, Conventional, VA
Listing Terms Cash, Conventional, VA
Financing Cash,Conventional,VA
Special Listing Condition Standard
Pets Allowed No Pet Restrictions
Read Less Info
Want to know what your home might be worth? Contact us for a FREE valuation!

Our team is ready to help you sell your home for the highest possible price ASAP

Bought with Julie A Brodie • Engel & Volkers Tysons



