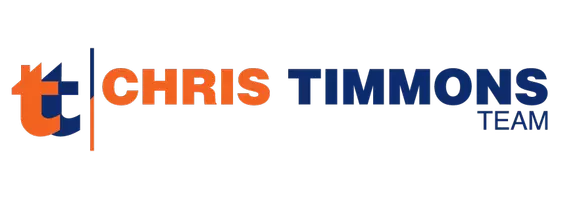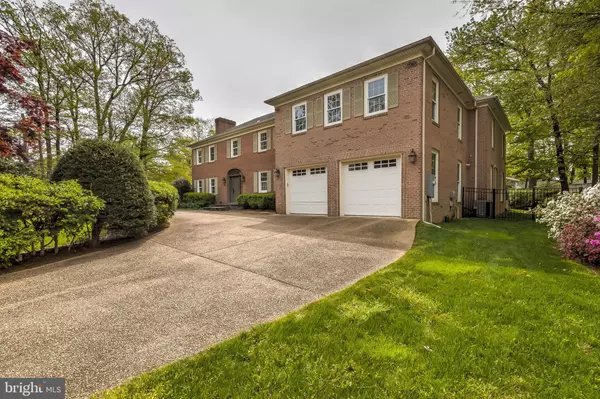For more information regarding the value of a property, please contact us for a free consultation.
Key Details
Sold Price $1,155,000
Property Type Single Family Home
Sub Type Detached
Listing Status Sold
Purchase Type For Sale
Square Footage 5,008 sqft
Price per Sqft $230
Subdivision Arden Acres
MLS Listing ID VAFX1195730
Sold Date 06/15/21
Style Colonial
Bedrooms 5
Full Baths 5
HOA Y/N N
Abv Grd Liv Area 4,145
Originating Board BRIGHT
Year Built 1956
Annual Tax Amount $11,225
Tax Year 2021
Lot Size 0.703 Acres
Acres 0.7
Property Description
Elegant and exceptionally beautiful, this home in Alexandria is not one to miss! This 5 bed, 5 bath, 5 fireplace colonial home sits across 5008 sq ft. Upon entering, the hallway to the left of the foyer opens immediately into an expansive living room with a cozy fireplace and a french door that leads to the backyard. The living room opens up to the bright and spacious dining room. Off this area are the kitchen, family room, and breakfast room that seamlessly flow into one another. The kitchen is a chefs dream fully equipped with stainless steel appliances, a range hood, granite countertops, a center island with seating for two, and solid wood cabinets for storage. Feel at home in your bright and airy family room that welcomes abundant natural light from French doors leading to the rear deck. This level is completed by a lovely bedroom, a mudroom, and a convenient full bath. Hardwood flooring, recessed lighting, and crown molding throughout the main floor add beauty to this already impressive home. Move up to the second floor by the grand staircase to find four bedrooms that are equally large and well-lit. The primary suite is gorgeous and fitting with the rest of the home with fantastic features including a tray ceiling, large windows along the walls, huge walk-in closets, and a luxurious bathroom that includes a corner soaking tub, glass door shower, and dual vanities. The second large bedroom offers a cozy fireplace and an ensuite bath. The remaining two rooms are equally large and have their own unique style. Rounding out the 2nd level is a convenient laundry room. The basement of this home is fully finished with an exposed brick wall, built-in shelves, and an additional basement fireplace. Finishing the basement is a separate storage room and a comfortable full bath. Recent updates included are furnace (2020), AC (2019), and roof (2018). Another great bonus to the property is the oversized two-door car garage. The rear yard is massive and fenced-in, there is a large 12x24 pavilion with mosquito curtains and a great outdoor kitchen. This part of the home is perfect for hosting and entertaining. Living at 6007 Mayfair Ln you are a short stroll to locals malls with shops and tons of dining options. Hurry! Book your appointment today!
Location
State VA
County Fairfax
Zoning 130
Rooms
Other Rooms Living Room, Dining Room, Primary Bedroom, Bedroom 2, Bedroom 3, Bedroom 4, Kitchen, Family Room, Den, Foyer, Bedroom 1, Mud Room, Storage Room, Utility Room, Bathroom 1, Bathroom 2, Bathroom 3, Primary Bathroom, Full Bath
Basement Partially Finished
Main Level Bedrooms 1
Interior
Interior Features Breakfast Area, Kitchen - Eat-In, Kitchen - Gourmet, Kitchen - Island, Kitchen - Table Space, Attic/House Fan, Ceiling Fan(s), Crown Moldings, Curved Staircase, Recessed Lighting, Walk-in Closet(s), Wet/Dry Bar, WhirlPool/HotTub
Hot Water Natural Gas
Heating Forced Air
Cooling Ceiling Fan(s), Central A/C
Fireplaces Number 5
Fireplaces Type Brick, Gas/Propane, Marble, Wood
Fireplace Y
Heat Source Natural Gas
Laundry Upper Floor
Exterior
Exterior Feature Patio(s), Roof, Screened, Terrace
Parking Features Garage - Front Entry, Garage Door Opener, Inside Access
Garage Spaces 6.0
Water Access N
Accessibility None
Porch Patio(s), Roof, Screened, Terrace
Attached Garage 2
Total Parking Spaces 6
Garage Y
Building
Lot Description Partly Wooded, Rear Yard
Story 3
Sewer Public Sewer
Water Public
Architectural Style Colonial
Level or Stories 3
Additional Building Above Grade, Below Grade
New Construction N
Schools
School District Fairfax County Public Schools
Others
Senior Community No
Tax ID 0823 32 0024
Ownership Fee Simple
SqFt Source Assessor
Security Features Smoke Detector
Special Listing Condition Standard
Read Less Info
Want to know what your home might be worth? Contact us for a FREE valuation!

Our team is ready to help you sell your home for the highest possible price ASAP

Bought with Jennifer Fang • Samson Properties



