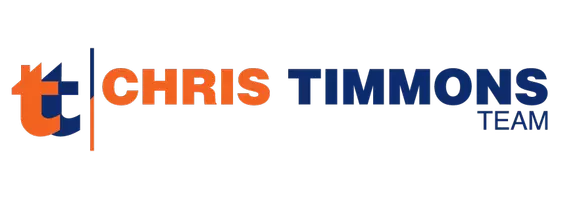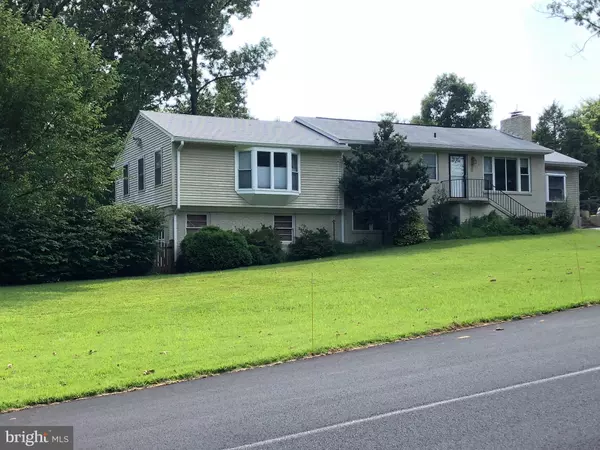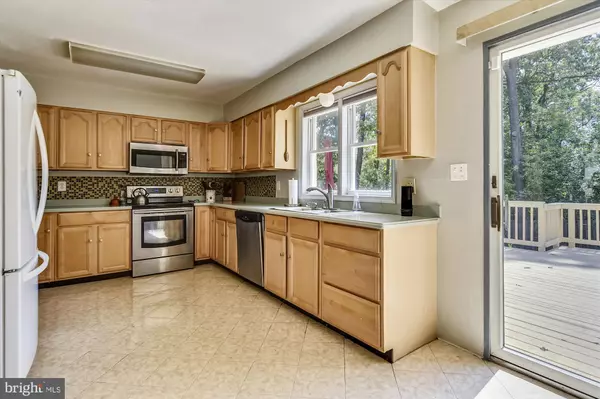For more information regarding the value of a property, please contact us for a free consultation.
Key Details
Sold Price $603,000
Property Type Single Family Home
Sub Type Detached
Listing Status Sold
Purchase Type For Sale
Square Footage 2,575 sqft
Price per Sqft $234
Subdivision Bruin Heights
MLS Listing ID VAFC118580
Sold Date 12/09/19
Style Raised Ranch/Rambler
Bedrooms 4
Full Baths 3
HOA Y/N N
Abv Grd Liv Area 1,975
Originating Board BRIGHT
Year Built 1955
Annual Tax Amount $6,323
Tax Year 2019
Lot Size 0.560 Acres
Acres 0.56
Property Description
LOOKING FOR A GREAT HOME WITH GREEN ENERGY, NO HOA, OVER 1/2 ACRE, NEAR METRO IN A CONVENIENT CLOSE-IN LOCATION??!! WELCOME TO CAROL STREET - A IN FAIRFAX CITY - NICELY SITUATED 4BR/3BA 2-LEVEL HOME WITH SOLAR ENERGY ** UPDATED KITCHEN WITH LOTS OF STORAGE, GAS COOKING AND SLIDING GLASS DOOR TO LARGE DECK ** NICE BRIGHT FAMILY ROOM OFF KITCHEN WITH VAULTED CEILING, SKYLIGHTS AND BAY WINDOW ** CHARMING LIVING ROOM WITH CUSTOM FIREPLACE AND LARGE PICTURE WINDOW ** GREAT SPACE IN MASTER RETREAT ON MAIN LEVEL WITH BAY WINDOW, HARDWOODS, WALK-IN CLOSET/OFFICE AND ENSUITE ** 2 ADDT BEDROOMS AND HALL BATH ON UPPER LEVEL ** LOWER LEVEL HAS REC ROOM, BEDROOM AND BATHROOM, LAUNDRY AREA AND WALKOUT TO PATIO ** LARGE NEWER DECK IS READY FOR ENTERTAINING AND WALKS DOWN TO FLAT FENCED IN REAR YARD ** LONG DRIVEWAY WITH CUSTOM GATE ACCESSES TWO CAR GARAGE ** ADDITIONAL BASKETBALL/SPORT COURT ** ANOTHER DRIVEWAY IS CIRCULAR AT THE FRONT OF THE HOME AND IS CONVENIENT TO ACCESS FRONT AND SIDE DOORS ** COMMUTER CONVENIENT LOCATION NEAR RTE 66 / RTE 50 / RTE 29 / JERMANTOWN RD ** CLOSE TO SCHOOLS, SHOPS, RESTAURANTS, SERVICES, METRO ** CITY OF FAIRFAX AMENITIES AND SERVICES **
Location
State VA
County Fairfax City
Zoning RM
Direction Northeast
Rooms
Other Rooms Living Room, Primary Bedroom, Bedroom 2, Bedroom 3, Bedroom 4, Kitchen, Family Room, Laundry, Bathroom 2, Bathroom 3, Primary Bathroom
Basement Daylight, Partial, Fully Finished, Garage Access, Outside Entrance, Walkout Level
Main Level Bedrooms 3
Interior
Interior Features Breakfast Area, Ceiling Fan(s), Combination Dining/Living, Family Room Off Kitchen, Kitchen - Eat-In, Kitchen - Table Space, Primary Bath(s), Soaking Tub, Stall Shower, Upgraded Countertops, Walk-in Closet(s), Wood Floors
Hot Water Electric, Solar
Heating Forced Air
Cooling Central A/C, Ceiling Fan(s)
Flooring Hardwood, Tile/Brick
Fireplaces Number 1
Fireplaces Type Brick, Mantel(s)
Equipment Built-In Microwave, Dishwasher, Disposal, Dryer, Exhaust Fan, Icemaker, Refrigerator, Stainless Steel Appliances, Washer, Oven/Range - Electric
Fireplace Y
Window Features Bay/Bow,Sliding
Appliance Built-In Microwave, Dishwasher, Disposal, Dryer, Exhaust Fan, Icemaker, Refrigerator, Stainless Steel Appliances, Washer, Oven/Range - Electric
Heat Source Electric, Solar
Laundry Basement
Exterior
Exterior Feature Deck(s), Porch(es)
Parking Features Garage - Side Entry
Garage Spaces 6.0
Fence Wood, Rear
Water Access N
View Garden/Lawn, Trees/Woods
Roof Type Architectural Shingle
Accessibility None
Porch Deck(s), Porch(es)
Attached Garage 2
Total Parking Spaces 6
Garage Y
Building
Lot Description Cleared, Front Yard, Landscaping, Level, Rear Yard, SideYard(s)
Story 2
Sewer Public Sewer
Water Public
Architectural Style Raised Ranch/Rambler
Level or Stories 2
Additional Building Above Grade, Below Grade
Structure Type Dry Wall
New Construction N
Schools
Elementary Schools Providence
Middle Schools Lanier
High Schools Fairfax
School District Fairfax County Public Schools
Others
Senior Community No
Tax ID 47 3 06 019
Ownership Fee Simple
SqFt Source Assessor
Security Features Security System
Acceptable Financing Conventional, FHA, VA
Listing Terms Conventional, FHA, VA
Financing Conventional,FHA,VA
Special Listing Condition Standard
Read Less Info
Want to know what your home might be worth? Contact us for a FREE valuation!

Our team is ready to help you sell your home for the highest possible price ASAP

Bought with To-Tam Le • Redfin Corporation



