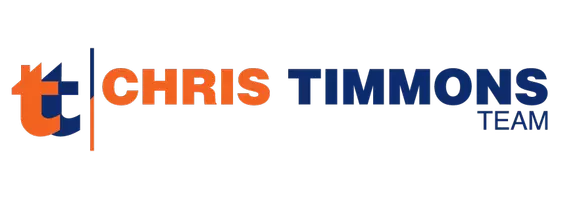UPDATED:
Key Details
Property Type Townhouse
Sub Type Interior Row/Townhouse
Listing Status Coming Soon
Purchase Type For Sale
Square Footage 1,364 sqft
Price per Sqft $157
Subdivision Historic Midtown
MLS Listing ID PADA2043794
Style Traditional
Bedrooms 3
Full Baths 1
Half Baths 1
HOA Y/N N
Abv Grd Liv Area 1,364
Originating Board BRIGHT
Year Built 1863
Available Date 2025-04-04
Annual Tax Amount $2,729
Tax Year 2024
Lot Size 871 Sqft
Acres 0.02
Property Sub-Type Interior Row/Townhouse
Property Description
Step inside to discover gleaming hardwood floors, tall ceilings, and an abundance of natural light pouring through large windows, creating a warm and inviting atmosphere. The open floor plan offers spacious living and dining areas that flow effortlessly into each other, while the updated kitchen provides the perfect space for cooking and entertaining. Sip your morning coffee in peace on your private patio.
Upstairs you will find your primary bedroom, complete with large windows and a walk in closet. Down the hall is a completely renovated bathroom and additional bedroom. The third floor has been beautifully finished with potential for a 3rd bedroom, office, or additional living space. The basement provides an abundance of storage as well as access to utilities.
Key updates include energy-efficient mini-split heating and cooling systems (2021), 200-amp electrical service (2021), and a new hot water heater (2021), ensuring peace of mind and comfort for years to come.
The property is ideally located in a quiet, tucked-away section of Midtown, yet still offers easy access to the vibrant downtown area and Front Street. Enjoy the convenience of being just minutes from local shops, restaurants, parks, and cultural attractions, while also experiencing the tranquility of a residential street.
Whether you're looking for your first home or a solid rental investment, this home offers both character and practicality in a location that can't be beat. Schedule your showing today!
Location
State PA
County Dauphin
Area City Of Harrisburg (14001)
Zoning RESIDENTIAL
Rooms
Other Rooms Living Room, Dining Room, Primary Bedroom, Bedroom 2, Bedroom 3, Kitchen, Full Bath, Half Bath
Basement Full, Outside Entrance, Sump Pump, Unfinished
Interior
Hot Water Electric
Heating Radiant, Wall Unit
Cooling Ceiling Fan(s), Wall Unit
Flooring Hardwood
Equipment Dishwasher, Disposal, Dryer, Built-In Microwave, Oven/Range - Electric, Refrigerator, Washer
Fireplace N
Appliance Dishwasher, Disposal, Dryer, Built-In Microwave, Oven/Range - Electric, Refrigerator, Washer
Heat Source Oil, Electric
Laundry Main Floor
Exterior
Exterior Feature Patio(s)
Fence Wood
Water Access N
Roof Type Composite
Accessibility None
Porch Patio(s)
Garage N
Building
Lot Description Level
Story 3
Foundation Block
Sewer Public Sewer
Water Public
Architectural Style Traditional
Level or Stories 3
Additional Building Above Grade, Below Grade
New Construction N
Schools
High Schools Harrisburg High School
School District Harrisburg City
Others
Senior Community No
Tax ID 05-018-029-000-0000
Ownership Fee Simple
SqFt Source Assessor
Acceptable Financing Cash, Conventional, FHA, VA
Listing Terms Cash, Conventional, FHA, VA
Financing Cash,Conventional,FHA,VA
Special Listing Condition Standard




