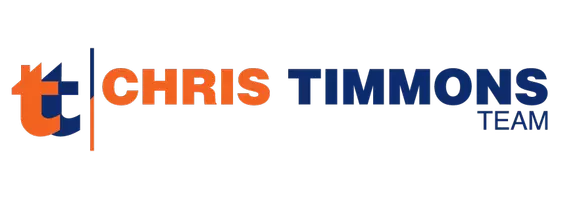UPDATED:
02/21/2025 05:55 PM
Key Details
Property Type Single Family Home
Sub Type Detached
Listing Status Active
Purchase Type For Sale
Square Footage 2,564 sqft
Price per Sqft $144
Subdivision Cumberland Manor
MLS Listing ID PACB2039146
Style Traditional
Bedrooms 3
Full Baths 1
Half Baths 2
HOA Y/N N
Abv Grd Liv Area 1,764
Originating Board BRIGHT
Year Built 1941
Annual Tax Amount $3,624
Tax Year 2024
Lot Size 9,583 Sqft
Acres 0.22
Property Sub-Type Detached
Property Description
As you enter, you'll be captivated by the stunning hardwood floors in the living room, where a beautiful brick gas fireplace serves as a focal point, enhanced by an abundance of natural sunlight pouring in. The eat-in kitchen is a true highlight, showcasing gorgeous granite countertops, crisp white cabinets, and a peninsula bar that provides additional seating. Equipped with stainless steel appliances, this kitchen is perfect for culinary enthusiasts!
Upstairs, you'll find three well-sized bedrooms, all featuring hardwood floors, alongside an updated bathroom. The cozy window seat at the top of the stairs and unique built-ins throughout the home add character and warmth, making this home truly special. In addition to the inviting living room, a large family room on the other side of the kitchen offers extra space for relaxation and gatherings. The partially finished basement includes a half bath, a laundry area, and a built-in bar that stays with the home, providing the ideal setting for entertaining. Step outside to discover a screened-in porch with a comfortable lounge area and a covered breezeway leading to the detached garage. The private flagstone patio is perfect for enjoying the outdoors, complete with a flatscreen TV included in the sale, making it the perfect spot for watching the game or hosting friends.
Don't miss this opportunity to call this charming home your own!. Schedule now!
Location
State PA
County Cumberland
Area New Cumberland Boro (14425)
Zoning RESIDENTIAL
Rooms
Other Rooms Living Room, Dining Room, Bedroom 2, Bedroom 3, Kitchen, Family Room, Foyer, Bedroom 1, Recreation Room, Utility Room, Bathroom 1, Half Bath
Basement Full, Poured Concrete
Interior
Hot Water Natural Gas
Heating Steam, Radiator
Cooling Ductless/Mini-Split, Window Unit(s)
Flooring Hardwood, Carpet
Fireplaces Number 1
Fireplaces Type Gas/Propane
Inclusions Kitchen appliances, Washer, Dryer, Picture in Dining Area that was passed down to each new homeowner, Flat Screen TV behind wooden American Flag in patio lounge area.
Fireplace Y
Heat Source Natural Gas
Laundry Basement
Exterior
Exterior Feature Breezeway
Parking Features Garage - Rear Entry
Garage Spaces 1.0
Utilities Available Cable TV Available, Electric Available, Natural Gas Available, Phone Available, Sewer Available, Water Available
Water Access N
Accessibility None
Porch Breezeway
Attached Garage 1
Total Parking Spaces 1
Garage Y
Building
Story 2
Foundation Block
Sewer Public Sewer
Water Public
Architectural Style Traditional
Level or Stories 2
Additional Building Above Grade, Below Grade
New Construction N
Schools
High Schools Cedar Cliff
School District West Shore
Others
Senior Community No
Tax ID 26-23-0543-018
Ownership Fee Simple
SqFt Source Assessor
Acceptable Financing Cash, Conventional, FHA, VA
Horse Property N
Listing Terms Cash, Conventional, FHA, VA
Financing Cash,Conventional,FHA,VA
Special Listing Condition Standard




