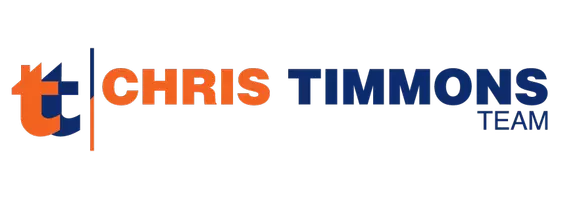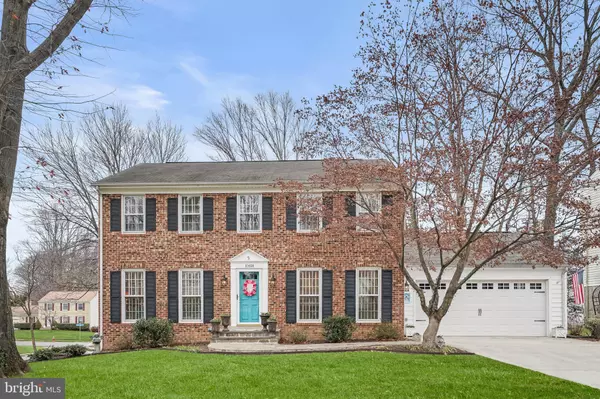UPDATED:
01/10/2025 04:06 AM
Key Details
Property Type Single Family Home
Sub Type Detached
Listing Status Active
Purchase Type For Sale
Square Footage 2,081 sqft
Price per Sqft $438
Subdivision Middleridge
MLS Listing ID VAFX2213226
Style Colonial
Bedrooms 4
Full Baths 2
Half Baths 1
HOA Y/N N
Abv Grd Liv Area 2,081
Originating Board BRIGHT
Year Built 1978
Annual Tax Amount $8,692
Tax Year 2024
Lot Size 9,603 Sqft
Acres 0.22
Property Description
Relax in the spacious family room, complete with a marble-surrounded gas fireplace and custom bookcases, perfect for both cozy family time and elegant entertaining. This home offers four bedrooms and 2.5 baths, providing ample space for comfort and privacy.
The full suite of updates includes all new interior doors, a new gas furnace, and new carpeting upstairs installed in December 2024. The primary bath has been luxuriously remodeled, and the hall bath refreshed to maintain a contemporary feel across the home.
Step outside to enjoy the beautifully constructed maintenance-free composite deck and a stamped concrete patio with a stone knee wall, ideal for outdoor gatherings or quiet evenings enjoying the breeze. The home sits on a desirable corner lot, adding to its curb appeal with a new concrete driveway, slate sidewalk, and a newer garage door with opener.
Additional practical upgrades include an upgraded laundry hookup (washer and dryer do not convey), a large shed with electrical power, Leaf Filter gutters, a replaced water main line in fall 2024, and an efficient rear underground drainage system.
Less than a quarter mile to the community pool, park, and access to Woodglen Lake, this home promises a lifestyle of convenience and luxury. The school bus stops right outside, making it a perfect choice for school aged kids.
Embrace a life of sophisticated comfort in this beautifully updated Middleridge home that offers both functionality and style in a fantastic location. Don' you want to live here?
Location
State VA
County Fairfax
Zoning 131
Rooms
Other Rooms Living Room, Dining Room, Primary Bedroom, Bedroom 2, Bedroom 3, Bedroom 4, Kitchen, Family Room, Basement
Basement Daylight, Full, Walkout Level, Windows, Unfinished
Interior
Interior Features Attic, Breakfast Area, Ceiling Fan(s), Chair Railings, Crown Moldings, Dining Area, Family Room Off Kitchen, Floor Plan - Traditional, Formal/Separate Dining Room, Kitchen - Eat-In, Pantry, Primary Bath(s), Recessed Lighting, Upgraded Countertops, Wood Floors
Hot Water Natural Gas
Heating Forced Air
Cooling Central A/C, Ceiling Fan(s)
Flooring Hardwood, Carpet
Fireplaces Number 1
Fireplaces Type Gas/Propane
Equipment Built-In Range, Dishwasher, Disposal, Exhaust Fan, Icemaker, Refrigerator
Fireplace Y
Appliance Built-In Range, Dishwasher, Disposal, Exhaust Fan, Icemaker, Refrigerator
Heat Source Natural Gas
Laundry Main Floor
Exterior
Exterior Feature Deck(s)
Parking Features Garage - Front Entry, Garage Door Opener
Garage Spaces 2.0
Utilities Available Under Ground
Water Access N
Roof Type Shingle
Accessibility None
Porch Deck(s)
Attached Garage 2
Total Parking Spaces 2
Garage Y
Building
Lot Description Corner
Story 3
Foundation Slab
Sewer Public Sewer
Water Public
Architectural Style Colonial
Level or Stories 3
Additional Building Above Grade, Below Grade
Structure Type Dry Wall,High
New Construction N
Schools
Elementary Schools Bonnie Brae
Middle Schools Robinson Secondary School
High Schools Robinson Secondary School
School District Fairfax County Public Schools
Others
Pets Allowed Y
Senior Community No
Tax ID 0771 06 0342
Ownership Fee Simple
SqFt Source Assessor
Acceptable Financing Cash, Conventional, FHA, VA
Listing Terms Cash, Conventional, FHA, VA
Financing Cash,Conventional,FHA,VA
Special Listing Condition Standard
Pets Allowed No Pet Restrictions




