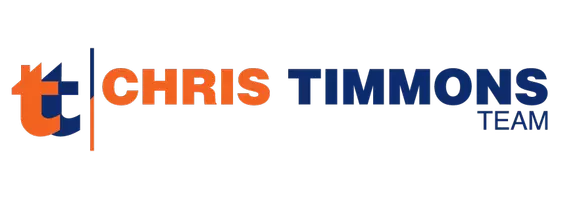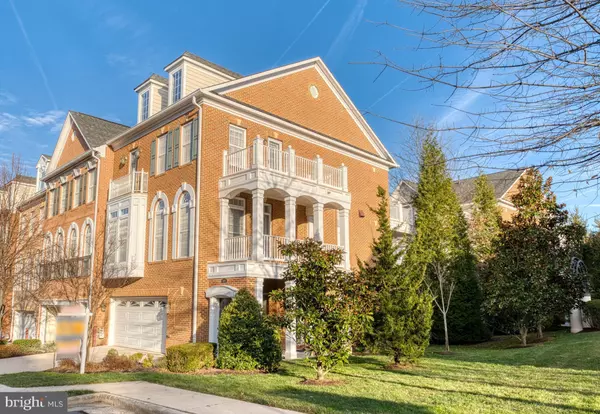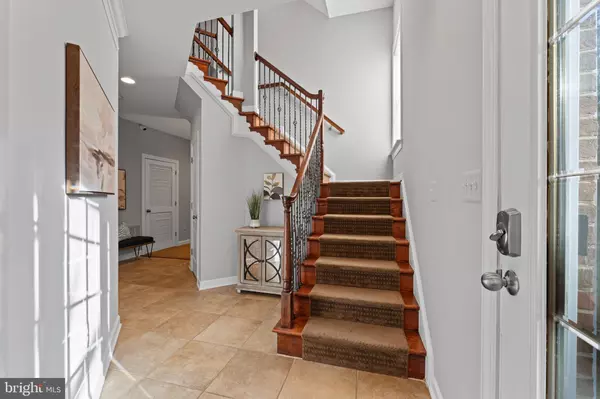UPDATED:
12/30/2024 06:22 PM
Key Details
Property Type Condo
Sub Type Condo/Co-op
Listing Status Under Contract
Purchase Type For Sale
Square Footage 2,788 sqft
Price per Sqft $322
Subdivision Charleston Square Townhm
MLS Listing ID VAFX2214832
Style Colonial
Bedrooms 3
Full Baths 3
Half Baths 1
Condo Fees $388/mo
HOA Y/N N
Abv Grd Liv Area 2,788
Originating Board BRIGHT
Year Built 2009
Annual Tax Amount $8,292
Tax Year 2024
Property Description
FINALLY! A stunning end unit Woodson HS Pyramid Townhome with 3-Level bump out filled with natural light nestled in the Charleston Square community by Basheer & Edgemoor ***Best-situated unit in the neighborhood, facing beautifully manicured landscaping and offering unparalleled privacy ***This bright and inviting home features 3 bedrooms/3.5 bathrooms, astonishing circular staircase leading to gleaming maple hardwood floors, 9 ft ceilings, accented by enhanced architectural trim, columns, tall palladium windows, extraordinary 7 balconies/patios (must-see!) ***Main-level office & a basement den are perfect for working & exercising from home ***High-end custom finishes include designer window treatments, intricate moulding, upgraded lighting, and a whole-house speaker system ***The gourmet kitchen is a chef's dream, featuring a designer contrast-colored island, granite countertops, double ovens, a Bosch dishwasher, a new microwave and refrigerator, a chef's hood, and downdraft exhaust ***Additional highlights include two HVAC systems with a humidifier, a new water heater, and custom storage solutions in the closets, attic, and garage ***Association fee includes maintenance of roof, siding, lawns, trees, snow removal, trash collection, insurance, management and exterior of all building units ***Conveniently located near Route 66, Route 50, and Wegmans, and situated in a top-rated Woodson HS district, this is a truly unique, must-see property!
Location
State VA
County Fairfax
Zoning 212
Rooms
Basement Side Entrance, Walkout Level, Windows, Space For Rooms, Garage Access, Fully Finished
Interior
Interior Features Breakfast Area, Ceiling Fan(s), Combination Kitchen/Dining, Combination Dining/Living, Crown Moldings, Curved Staircase, Kitchen - Gourmet, Kitchen - Island, Recessed Lighting, Walk-in Closet(s), Window Treatments, Wood Floors
Hot Water Natural Gas
Cooling Central A/C
Fireplaces Number 1
Fireplace Y
Heat Source Natural Gas
Exterior
Parking Features Garage - Front Entry, Garage Door Opener, Inside Access
Garage Spaces 4.0
Water Access N
Roof Type Shingle
Accessibility None
Attached Garage 2
Total Parking Spaces 4
Garage Y
Building
Story 3
Foundation Concrete Perimeter
Sewer Public Sewer
Water Public
Architectural Style Colonial
Level or Stories 3
Additional Building Above Grade, Below Grade
New Construction N
Schools
Elementary Schools Fairfax Villa
Middle Schools Frost
High Schools Woodson
School District Fairfax County Public Schools
Others
Pets Allowed Y
HOA Fee Include Common Area Maintenance,Ext Bldg Maint,Lawn Care Rear,Lawn Care Side,Lawn Maintenance,Management,Reserve Funds,Road Maintenance,Snow Removal,Trash
Senior Community No
Tax ID 0562 29 0012
Ownership Fee Simple
SqFt Source Assessor
Special Listing Condition Standard
Pets Allowed Case by Case Basis




